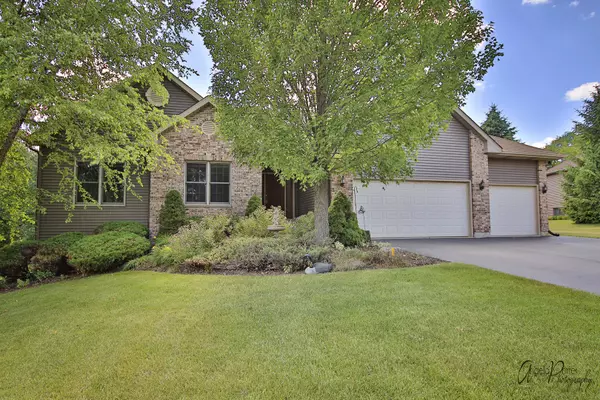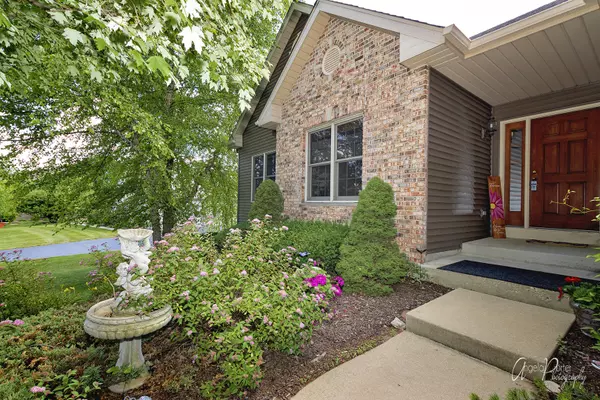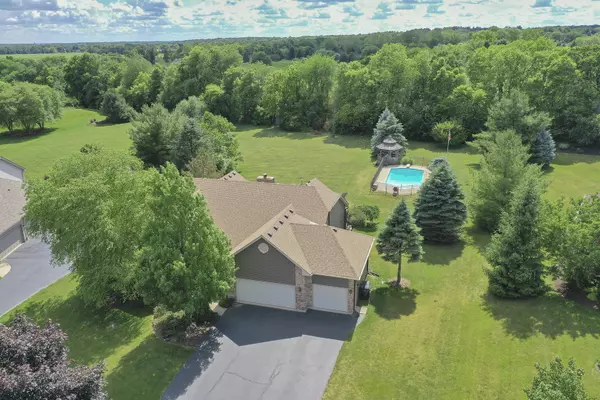For more information regarding the value of a property, please contact us for a free consultation.
10803 W Riviera Drive Spring Grove, IL 60081
Want to know what your home might be worth? Contact us for a FREE valuation!

Our team is ready to help you sell your home for the highest possible price ASAP
Key Details
Sold Price $342,000
Property Type Single Family Home
Sub Type Detached Single
Listing Status Sold
Purchase Type For Sale
Square Footage 3,666 sqft
Price per Sqft $93
Subdivision Breezy Lawn Estates
MLS Listing ID 10761202
Sold Date 09/03/20
Style Ranch
Bedrooms 3
Full Baths 2
Year Built 2000
Annual Tax Amount $7,545
Tax Year 2019
Lot Size 1.088 Acres
Lot Dimensions 60X180X75X150
Property Description
Perfectly seated in the pockets of Breezy Lawn Estates with a commanding presence, this residence exudes craftsmanship and impressive spaces! You'll feel like you're living in the country and yet so close to everything. Situated on 1+ gorgeous acres, this home is an entertainers dream, just in time to embrace the outdoors. Retreat to your own private professionally landscaped sanctuary that provides grounds for the world's best barbecue on summer nights with entrtainers deck, an in-ground regulatory sized pool with a roman style cover and 8 ft diving board! Or relax in the private, newly screened gazebo and chase sunsets, dine al fresco, cozy up under the stars long after the sun has gone in your very own oasis that cultivate mindfulness and clarity in a space where silence, space, light and nature harmoniously co-exist. Inside you'll find the open floor plan flows through this home like a summer breeze. The kitchen is the beating heart of the home and is attuned to the living rhythms of family and entertainment where guests can mingle. Features include custom 42' cabinets , double wall oven and encompasses a breakfast room in addition to an architecturally roman designed dining room, which makes for a sleek transition from stove to formal dining. An adjacent family room w/ wood and gas fireplace, ensures there is room for all - no matter the size of family gatherings! The sleeping quarters are graciously designed with 3 large bedrooms. Tranquility is yours in the expansive master suite with an 8 x7 walk in closet & a luxurious master bath that creates a spa like feel. The impeccable unfinished basement offers a bathroom rough in and endless possibilities! The insulated large 3 car garage holds all your toys and is heated with a workroom. A HUGE full basement with roughed in bathroom is perfectly laid out for your finishing touch. Roof and siding is 2 years new and well tank is 4 years new for peace of mind. Welcome home!! You're going to love it here!
Location
State IL
County Mc Henry
Community Street Lights, Street Paved
Rooms
Basement Full
Interior
Interior Features Vaulted/Cathedral Ceilings, Skylight(s), Hardwood Floors, First Floor Bedroom, First Floor Laundry, First Floor Full Bath, Walk-In Closet(s)
Heating Natural Gas, Forced Air
Cooling Central Air
Fireplaces Number 1
Fireplaces Type Wood Burning, Gas Starter
Fireplace Y
Appliance Double Oven, Range, Microwave, Dishwasher, Refrigerator
Laundry In Unit
Exterior
Exterior Feature Deck, Porch, In Ground Pool, Storms/Screens
Garage Attached
Garage Spaces 3.0
Pool in ground pool
Waterfront false
View Y/N true
Roof Type Asphalt
Building
Lot Description Landscaped
Story 1 Story
Sewer Septic-Private
Water Private Well
New Construction false
Schools
Elementary Schools Richmond Grade School
Middle Schools Nippersink Middle School
High Schools Richmond-Burton Community High S
School District 2, 2, 157
Others
HOA Fee Include None
Ownership Fee Simple
Special Listing Condition None
Read Less
© 2024 Listings courtesy of MRED as distributed by MLS GRID. All Rights Reserved.
Bought with Catherine Peterie • Stateline Dream Homes Inc
GET MORE INFORMATION




