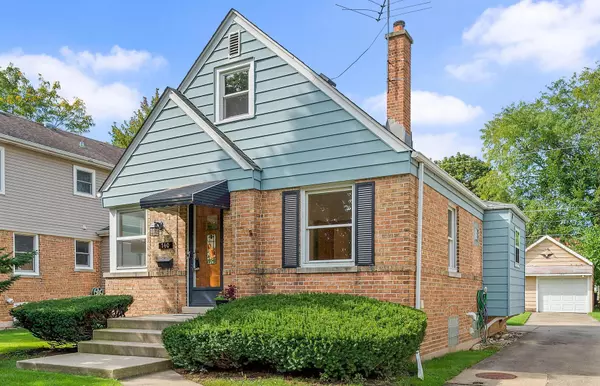For more information regarding the value of a property, please contact us for a free consultation.
740 9th Avenue La Grange, IL 60525
Want to know what your home might be worth? Contact us for a FREE valuation!

Our team is ready to help you sell your home for the highest possible price ASAP
Key Details
Sold Price $260,000
Property Type Single Family Home
Sub Type Detached Single
Listing Status Sold
Purchase Type For Sale
Subdivision Sedgewick Park
MLS Listing ID 10683085
Sold Date 06/30/20
Style Cape Cod
Bedrooms 3
Full Baths 1
Year Built 1943
Annual Tax Amount $799
Tax Year 2018
Lot Size 6,699 Sqft
Lot Dimensions 50 X 134
Property Description
Charming brick Cape Cod on quiet street in La Grange's desirable Sedgwick Park neighborhood. This meticulously maintained home is steps to Sedgwick Park, Seventh Ave School & a short distance to the commuter train & town. It features gleaming hardwood floors, arched entries, open staircase & a circular floor plan and offers a formal living and dining rooms, cheery white kitchen, first floor bedroom, full bath and two upstairs bedrooms. Finished basement with huge family room & rec room area. Large yard & 1-1/2 car detached garage, HVAC ('13), Roof ('09), hardwood floors refinished ('13). The home is in great shape but is an estate and is being conveyed "as-is". Perfect if you're just starting out, looking to downsize or seeking an investment property.
Location
State IL
County Cook
Community Park, Tennis Court(S), Curbs, Sidewalks, Street Lights, Street Paved
Rooms
Basement Full
Interior
Interior Features Hardwood Floors, First Floor Bedroom, First Floor Full Bath, Built-in Features, Walk-In Closet(s)
Heating Natural Gas, Forced Air
Cooling Central Air
Fireplace N
Appliance Range, Dishwasher, Refrigerator, Washer, Dryer
Laundry In Unit, Sink
Exterior
Exterior Feature Patio
Garage Detached
Garage Spaces 1.5
Waterfront false
View Y/N true
Roof Type Asphalt
Building
Story 1.5 Story
Sewer Public Sewer
Water Lake Michigan, Public
New Construction false
Schools
Elementary Schools Seventh Ave Elementary School
Middle Schools Wm F Gurrie Middle School
High Schools Lyons Twp High School
School District 105, 105, 204
Others
HOA Fee Include None
Ownership Fee Simple
Special Listing Condition None
Read Less
© 2024 Listings courtesy of MRED as distributed by MLS GRID. All Rights Reserved.
Bought with Michelle Corino • Compass
GET MORE INFORMATION




