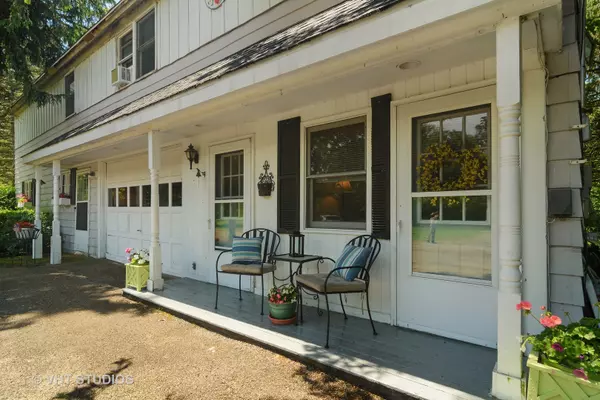For more information regarding the value of a property, please contact us for a free consultation.
1128B Il Route 53 Long Grove, IL 60047
Want to know what your home might be worth? Contact us for a FREE valuation!

Our team is ready to help you sell your home for the highest possible price ASAP
Key Details
Sold Price $270,000
Property Type Single Family Home
Sub Type Detached Single
Listing Status Sold
Purchase Type For Sale
Square Footage 2,563 sqft
Price per Sqft $105
Subdivision Steeple View Estates
MLS Listing ID 10744143
Sold Date 09/03/20
Style Farmhouse
Bedrooms 2
Full Baths 3
Year Built 1900
Annual Tax Amount $9,593
Tax Year 2019
Lot Size 1.540 Acres
Lot Dimensions 102.7X297.2X79.7X110.7X148.8X31.2X357.4
Property Description
Welcome to one of Historic Long Grove's only barns boasting true post and beam construction. Originally built from a Sears "kit" in the early 1900's, this barn has been converted to a charming home with two levels, and a studio apartment/suite with a separate entrance which can also be connected by an interior door. The stunning property is approximately 1.5 acre and is part of the recently developed subdivision, Steeple View Estates. Nestled in nature, within walking distance to historic Long Grove Village, close to major roadways, public transportation and shopping,1128B, is a rare opportunity to own a piece of history. Design your new home, remodel this one, or enjoy it as is. So much opportunity, and in renowned Stevenson High School District/Kildeer Countryside District 96. Sold AS-IS with no representations or warranties. Buyer/buyer agent is responsible for obtaining approval/permits for renovation and/or construction plans from Steeple View HOA or the Village of Long Grove. INVESTORS! CONTRACTORS! OPPORTUNITY CALLS!!
Location
State IL
County Lake
Rooms
Basement None
Interior
Interior Features Vaulted/Cathedral Ceilings
Heating Natural Gas, Forced Air
Cooling Other
Fireplace N
Appliance Dishwasher
Exterior
Exterior Feature Porch, Screened Patio, Workshop
Garage Attached
Garage Spaces 1.0
Waterfront false
View Y/N true
Roof Type Asphalt
Building
Lot Description Cul-De-Sac
Story 2 Stories
Foundation Concrete Perimeter
Sewer Septic-Private
Water Private Well
New Construction false
Schools
Elementary Schools Kildeer Countryside Elementary S
Middle Schools Woodlawn Middle School
High Schools Adlai E Stevenson High School
School District 96, 96, 125
Others
HOA Fee Include None
Ownership Fee Simple
Special Listing Condition None
Read Less
© 2024 Listings courtesy of MRED as distributed by MLS GRID. All Rights Reserved.
Bought with Renee Clark • @properties
GET MORE INFORMATION




