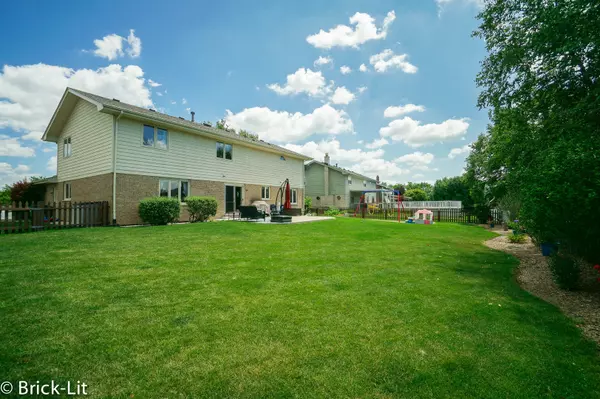For more information regarding the value of a property, please contact us for a free consultation.
8106 Brookside Glen Drive Tinley Park, IL 60487
Want to know what your home might be worth? Contact us for a FREE valuation!

Our team is ready to help you sell your home for the highest possible price ASAP
Key Details
Sold Price $349,900
Property Type Single Family Home
Sub Type Detached Single
Listing Status Sold
Purchase Type For Sale
Square Footage 2,850 sqft
Price per Sqft $122
Subdivision Brookside Glen
MLS Listing ID 10779931
Sold Date 10/30/20
Bedrooms 4
Full Baths 2
Half Baths 1
HOA Fees $2/ann
Year Built 2000
Annual Tax Amount $10,666
Tax Year 2019
Lot Size 0.260 Acres
Lot Dimensions 81X127X97X128
Property Description
Beautiful 2 story home set highly sought after Brookside Glen Subdivision!! Offering a huge fenced-in backyard; the exterior is accented with professional landscaping, a 2.5 car garage, large concrete patio, and garden. Step inside to the freshly painted interior which presents spacious, sun-filled rooms that are blended into a warm and inviting atmosphere. Hosted on the main floor is a bright and open foyer that flows into the formal living room/dining room; large family room; executive office; and a well appointed kitchen with newer stainless steel appliances and patio access. On the second floor are 2 full bathrooms and 4 bedrooms; all with ample closet space and including a master suite with beamed vaulted ceiling, walk-in closet and dual sink vanity. To complete this home are a partial basement, NEW furnace (2017), and a brand NEW roof (June 2020). Grab this well maintained home, its excellent school district (Summit Hill and Lincoln-Way East), and its prime location to numerous parks, scenic ponds, walking paths, the Metra station and interstate access!!
Location
State IL
County Will
Community Park, Curbs, Sidewalks, Street Lights, Street Paved
Rooms
Basement Partial
Interior
Interior Features Vaulted/Cathedral Ceilings, Wood Laminate Floors, First Floor Laundry, Walk-In Closet(s)
Heating Natural Gas, Forced Air
Cooling Central Air
Fireplace Y
Appliance Range, Microwave, Dishwasher, Refrigerator, Washer, Dryer, Stainless Steel Appliance(s)
Laundry Gas Dryer Hookup, Sink
Exterior
Exterior Feature Patio, Storms/Screens
Garage Attached
Garage Spaces 2.5
Waterfront false
View Y/N true
Roof Type Asphalt
Building
Lot Description Fenced Yard, Landscaped
Story 2 Stories
Foundation Concrete Perimeter
Sewer Public Sewer
Water Lake Michigan, Public
New Construction false
Schools
High Schools Lincoln-Way East High School
School District 161, 161, 210
Others
HOA Fee Include Other
Ownership Fee Simple w/ HO Assn.
Special Listing Condition None
Read Less
© 2024 Listings courtesy of MRED as distributed by MLS GRID. All Rights Reserved.
Bought with Ehab Salem • HomeSmart Realty Group
GET MORE INFORMATION




