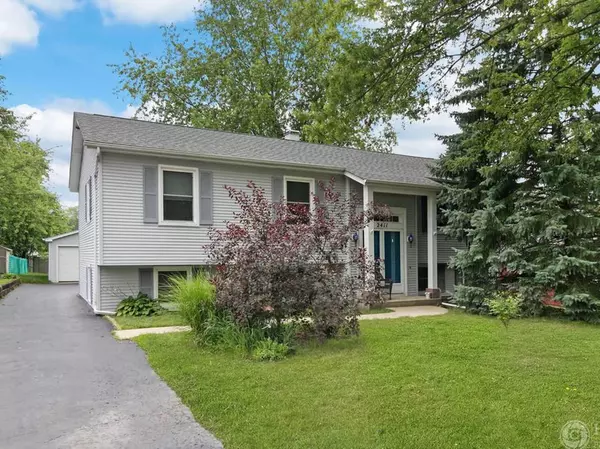For more information regarding the value of a property, please contact us for a free consultation.
2411 Deerpath Drive Lindenhurst, IL 60046
Want to know what your home might be worth? Contact us for a FREE valuation!

Our team is ready to help you sell your home for the highest possible price ASAP
Key Details
Sold Price $212,000
Property Type Single Family Home
Sub Type Detached Single
Listing Status Sold
Purchase Type For Sale
Square Footage 2,468 sqft
Price per Sqft $85
MLS Listing ID 10778508
Sold Date 08/28/20
Style Bi-Level
Bedrooms 3
Full Baths 2
Year Built 1977
Annual Tax Amount $7,575
Tax Year 2019
Lot Size 9,343 Sqft
Lot Dimensions 145X62X64X148
Property Description
This is an amazing home with a fenced yard and a true 2 1/2 car garage. Listed as a 3 bedroom home you have the opportunity to use basement office as workout room, study, or a 4th bedroom, has closet, access to outside and access to bathroom. In addition there is room for that special handy person! The home has many updates and benefits. Newer windows with warranty, Newer floors, stainless appliances in a huge kitchen with room for a large table. Plus large windows upstairs and an English basement keep this home light and airy. If you like storage, there is plent of storage here, Plenty of closets, basement has storage room, plus 2 1/2 car garage, and a shed. Fenced yard is great for all occasions Updated utilities include Lennox hi-efficiency furnace and air conditioner. New double sump pump system installed in 2019. Roof replacement in 2015 for house, garage and shed. Large, detached 2.5 car garage with ample storage. Lake Michigan water! Come and visit and you may not want to Leave!
Location
State IL
County Lake
Community Curbs, Street Paved
Rooms
Basement Full, English
Interior
Interior Features Vaulted/Cathedral Ceilings, Wood Laminate Floors, First Floor Full Bath
Heating Natural Gas, Forced Air
Cooling Central Air
Fireplaces Number 1
Fireplaces Type Wood Burning Stove
Fireplace Y
Laundry Gas Dryer Hookup, In Unit
Exterior
Exterior Feature Deck
Garage Detached
Garage Spaces 2.0
Waterfront false
View Y/N true
Roof Type Asphalt
Building
Lot Description Fenced Yard, Mature Trees
Story Raised Ranch
Foundation Concrete Perimeter
Sewer Public Sewer
Water Public
New Construction false
Schools
School District 41, 41, 127
Others
HOA Fee Include None
Ownership Fee Simple
Special Listing Condition None
Read Less
© 2024 Listings courtesy of MRED as distributed by MLS GRID. All Rights Reserved.
Bought with Justin Carmody • Re/Max House of Real Estate
GET MORE INFORMATION




