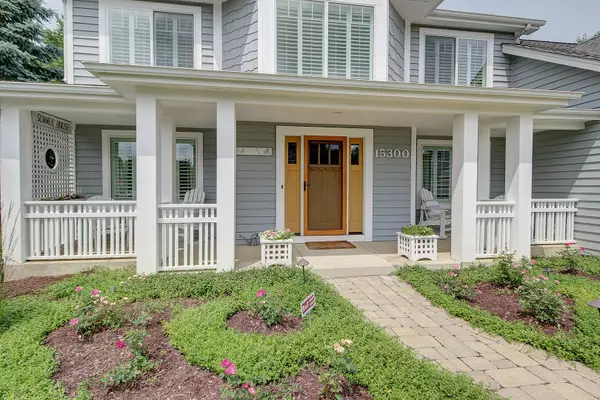For more information regarding the value of a property, please contact us for a free consultation.
15300 S Lincolnway Circle Plainfield, IL 60544
Want to know what your home might be worth? Contact us for a FREE valuation!

Our team is ready to help you sell your home for the highest possible price ASAP
Key Details
Sold Price $438,000
Property Type Single Family Home
Sub Type Detached Single
Listing Status Sold
Purchase Type For Sale
Square Footage 2,739 sqft
Price per Sqft $159
Subdivision Wallin Woods
MLS Listing ID 10755169
Sold Date 09/16/20
Bedrooms 5
Full Baths 3
Half Baths 1
HOA Fees $16/ann
Year Built 2000
Annual Tax Amount $9,780
Tax Year 2019
Lot Size 0.280 Acres
Lot Dimensions 82 X 145 X 72 X 185
Property Description
ABSOLUTELY BEAUTIFUL AND MOVE IN READY! Completely remodeled and updated, the original owners recently added over $200,000 quality upgrades and renovations to make this a one of a kind home! Custom cabinetry and built-ins with designer millwork combine style and function throughout. Popular Tom Bart floor plan includes a full 762 Sq Ft of additional Living Space in the professionally finished Basement with additional Family Room, Bedroom, full Bath, Exercise Room(treadmill stays), Office, and additional unfinished storage area! With 3501 total square feet there is plenty of room to enjoy being at HOME! You'll appreciate the attention to detail in every room! Planation shutters and hardwood flooring throughout, Basement vinyl plank flooring, walk in custom Pantry, adorable Laundry Room, Master Bedroom with Sitting area, Master Bath with heated soak tub, and more! Parklike Backyard features multi-level deck, stone paver patio and walkways, hot tub, gazebos, and fenced yard with mature trees. New furnace and central Air, new Pella Fiberglass windows, new exterior doors, 6 year old roof with gutter guards, tankless water heater, in-ground sprinkler system, security system, outdoor lighting, exterior restrained last year with 15 years stain and more! Extra deep tandem garage! This Wallin Woods beauty is conveniently located near Ira Jones Middle School, brand new Elementary School to be completed in 2021, Avery YMCA, Settler's Park, and close to downtown Plainfield restaurants and shopping! Pace Commuter Bus is only minutes away.
Location
State IL
County Will
Community Park, Curbs, Sidewalks, Street Lights, Street Paved
Rooms
Basement Full
Interior
Interior Features Vaulted/Cathedral Ceilings, Hot Tub, Hardwood Floors, First Floor Laundry, Built-in Features, Walk-In Closet(s)
Heating Natural Gas, Forced Air
Cooling Central Air
Fireplaces Number 1
Fireplaces Type Gas Log
Fireplace Y
Appliance Range, Microwave, Dishwasher, Refrigerator, Washer, Dryer, Disposal, Stainless Steel Appliance(s), Wine Refrigerator
Laundry Sink
Exterior
Exterior Feature Deck, Porch, Hot Tub, Brick Paver Patio, Storms/Screens
Garage Attached
Garage Spaces 2.5
Waterfront false
View Y/N true
Roof Type Asphalt
Building
Lot Description Fenced Yard, Wooded, Mature Trees
Story 2 Stories
Foundation Concrete Perimeter
Sewer Public Sewer
Water Public
New Construction false
Schools
Elementary Schools Lincoln Elementary School
Middle Schools Ira Jones Middle School
High Schools Plainfield North High School
School District 202, 202, 202
Others
HOA Fee Include Other
Ownership Fee Simple w/ HO Assn.
Special Listing Condition None
Read Less
© 2024 Listings courtesy of MRED as distributed by MLS GRID. All Rights Reserved.
Bought with Elizabeth Gigler • john greene, Realtor
GET MORE INFORMATION




