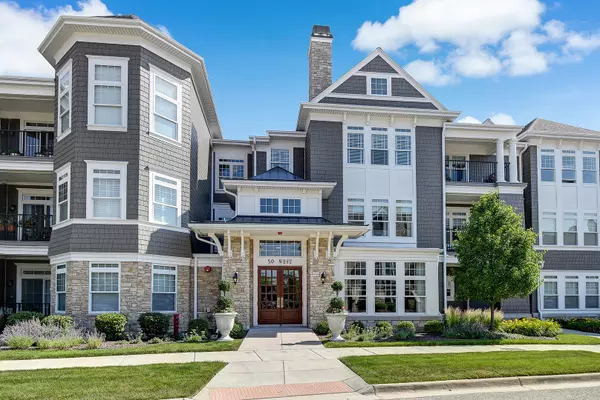For more information regarding the value of a property, please contact us for a free consultation.
50 W KENNEDY Lane #205 Hinsdale, IL 60521
Want to know what your home might be worth? Contact us for a FREE valuation!

Our team is ready to help you sell your home for the highest possible price ASAP
Key Details
Sold Price $418,000
Property Type Condo
Sub Type Condo,Low Rise (1-3 Stories)
Listing Status Sold
Purchase Type For Sale
Square Footage 1,466 sqft
Price per Sqft $285
Subdivision Hamptons Of Hinsdale
MLS Listing ID 10755453
Sold Date 09/29/20
Bedrooms 2
Full Baths 2
HOA Fees $508/mo
Year Built 2015
Annual Tax Amount $6,155
Tax Year 2019
Lot Dimensions COMMON
Property Description
Sophistication, elegance, and ease of everyday living are the hallmarks of this beautiful Chelsea unit in The Hamptons of Hinsdale. Sought after southern exposure with 2 fabulous indoor parking spots, makes this home a standout. Neutral decor. Private office suite. Fully applianced kitchen with elevated breakfast bar. Convenient formal dining area, and stainless steel appliances. Open concept. Great room with cozy fireplace, large windows and access to private balcony from glass doors. Spacious primary bedroom. Walk-in closet and full private bath are nothing short of perfect. Second bedroom plus additional private bath are very special,indeed. Unit offers a private laundry and utility room. Elevator to all levels. Indoor mail room. Party room. Secure building. A very special offering.
Location
State IL
County Du Page
Rooms
Basement None
Interior
Interior Features Elevator, Hardwood Floors
Heating Natural Gas, Forced Air
Cooling Central Air
Fireplaces Number 1
Fireplace Y
Appliance Range, Microwave, Dishwasher, Refrigerator, Washer, Dryer, Stainless Steel Appliance(s)
Exterior
Exterior Feature Balcony, Storms/Screens
Garage Attached
Garage Spaces 2.0
Community Features Elevator(s), Storage, Party Room
Waterfront false
View Y/N true
Building
Lot Description Common Grounds, Landscaped
Sewer Public Sewer
Water Lake Michigan
New Construction false
Schools
Elementary Schools Elm Elementary School
Middle Schools Hinsdale Middle School
High Schools Hinsdale Central High School
School District 181, 181, 86
Others
Pets Allowed Cats OK, Dogs OK
HOA Fee Include Water,Insurance,Exterior Maintenance,Lawn Care,Scavenger,Snow Removal
Ownership Condo
Special Listing Condition None
Read Less
© 2024 Listings courtesy of MRED as distributed by MLS GRID. All Rights Reserved.
Bought with Linda Feinstein • Compass
GET MORE INFORMATION




