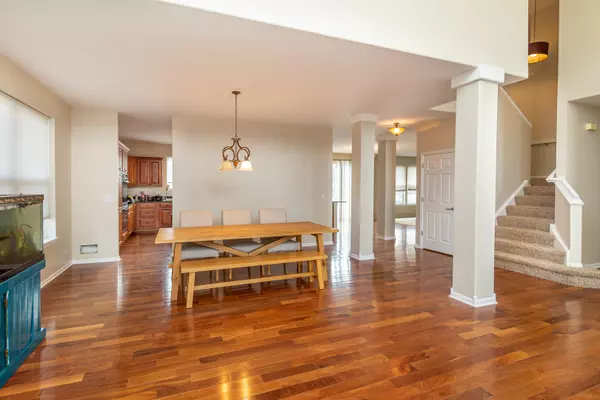For more information regarding the value of a property, please contact us for a free consultation.
1521 Nathan Lane Libertyville, IL 60048
Want to know what your home might be worth? Contact us for a FREE valuation!

Our team is ready to help you sell your home for the highest possible price ASAP
Key Details
Sold Price $452,500
Property Type Single Family Home
Sub Type Detached Single
Listing Status Sold
Purchase Type For Sale
Square Footage 3,211 sqft
Price per Sqft $140
Subdivision Concord At Interlaken
MLS Listing ID 10761740
Sold Date 08/14/20
Bedrooms 4
Full Baths 2
Half Baths 1
Year Built 1999
Annual Tax Amount $11,597
Tax Year 2018
Lot Size 10,454 Sqft
Lot Dimensions 130 X 80
Property Description
This is the bright & airy 4 bedroom, contemporary home, across from the park that you have been waiting for. 3200 square feet, freshly painted with a neutral color palette and ready for a new buyer. The two story foyer welcomes you to an open floor plan with light flowing in from the two story bay window. Rosewood hardwood floors throughout and cathedral ceilings add to the elegance. The family room boosts a slate stone fireplace great for relaxing and entertaining friends. The kitchen features beautiful cherry cabinets, granite counters, double ovens, an island - both counter & table seating. The master suite is a great escape with a sitting area, double sink, and 2 large closets. Full basement with 9 foot ceilings. Three car garage. Amazing backyard with brick paver patio. Tons of curb appeal all so close to the downtown Libertyville/Metra area. Welcome Home!
Location
State IL
County Lake
Community Park, Curbs, Sidewalks, Street Lights, Street Paved
Rooms
Basement Full
Interior
Interior Features Vaulted/Cathedral Ceilings, Hardwood Floors, First Floor Laundry
Heating Natural Gas, Forced Air
Cooling Central Air
Fireplaces Number 1
Fireplaces Type Heatilator
Fireplace Y
Appliance Double Oven, Microwave, Dishwasher, Refrigerator, Washer, Dryer, Disposal, Wine Refrigerator, Cooktop
Exterior
Exterior Feature Brick Paver Patio, Storms/Screens
Garage Attached
Garage Spaces 3.0
Waterfront false
View Y/N true
Roof Type Asphalt
Building
Lot Description Fenced Yard
Story 2 Stories
Foundation Concrete Perimeter
Sewer Public Sewer
Water Public
New Construction false
Schools
Elementary Schools Butterfield School
Middle Schools Highland Middle School
High Schools Libertyville High School
School District 70, 70, 128
Others
HOA Fee Include None
Ownership Fee Simple
Special Listing Condition None
Read Less
© 2024 Listings courtesy of MRED as distributed by MLS GRID. All Rights Reserved.
Bought with Margaret Styler • @properties
GET MORE INFORMATION




