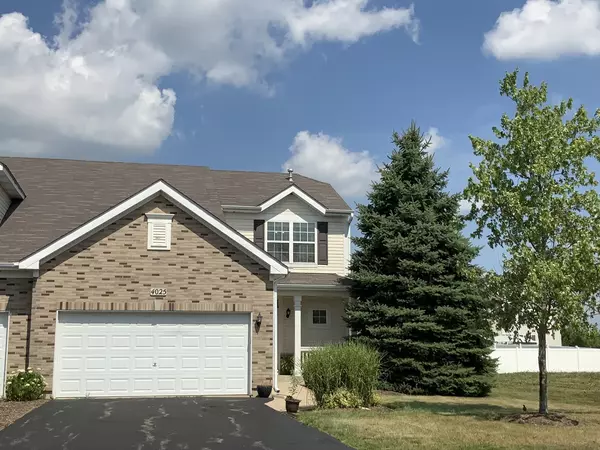For more information regarding the value of a property, please contact us for a free consultation.
4025 Brady Court Yorkville, IL 60560
Want to know what your home might be worth? Contact us for a FREE valuation!

Our team is ready to help you sell your home for the highest possible price ASAP
Key Details
Sold Price $216,800
Property Type Condo
Sub Type 1/2 Duplex
Listing Status Sold
Purchase Type For Sale
Square Footage 1,800 sqft
Price per Sqft $120
Subdivision Grande Reserve
MLS Listing ID 10774839
Sold Date 08/21/20
Bedrooms 2
Full Baths 2
Half Baths 1
HOA Fees $148/mo
Year Built 2008
Annual Tax Amount $3,509
Tax Year 2019
Lot Dimensions 10405
Property Description
Rarely available Duplex With a FULL Basement ! Original Builders model means numerous upgrades and features: Wayne's coating, wood trim, granite counters ** End Unit ** Office-Computer Desk Nook on entry w/Granite counters **Oak Rail staircase ** Ceramic Tile Entry Foyer ** Ceiling fans throughout ** Spacious Dining & Living Rooms w/Open Kitchen Floor Plan ** SGD to rear yard *** Stainless steel appliances (As is condition) ** Kitchen features: granite counter tops, oversized Cherry stained kitchen cabinets / pantry closet ** Over-sized master bedroom with private master bath including a dual sink vanity, soaking tub and separate shower ** Second Bedroom with tons of light from large window ** loft area could be enclosed as a third bedroom** Two car attached garage and a separate laundry room with washer and dryer included*** Enjoy the views of fields from your patio! Great access to I-88 and near retail stores and restaurants.
Location
State IL
County Kendall
Rooms
Basement Full
Interior
Interior Features Vaulted/Cathedral Ceilings, First Floor Laundry, Laundry Hook-Up in Unit, Walk-In Closet(s)
Heating Natural Gas
Cooling Central Air
Fireplace N
Appliance Range, Microwave, Dishwasher, Refrigerator, Washer, Dryer, Disposal
Laundry Gas Dryer Hookup, In Unit
Exterior
Exterior Feature Patio, End Unit
Garage Attached
Garage Spaces 2.0
Waterfront false
View Y/N true
Roof Type Asphalt
Building
Foundation Concrete Perimeter
Sewer Public Sewer
Water Public
New Construction false
Schools
Elementary Schools Bristol Grade School
Middle Schools Yorkville Middle School
High Schools Yorkville High School
School District 115, 115, 115
Others
Pets Allowed Cats OK, Dogs OK
HOA Fee Include Insurance,Exterior Maintenance,Lawn Care,Snow Removal
Ownership Fee Simple w/ HO Assn.
Special Listing Condition None
Read Less
© 2024 Listings courtesy of MRED as distributed by MLS GRID. All Rights Reserved.
Bought with Francine Grosch • Charles Rutenberg Realty of IL
GET MORE INFORMATION




