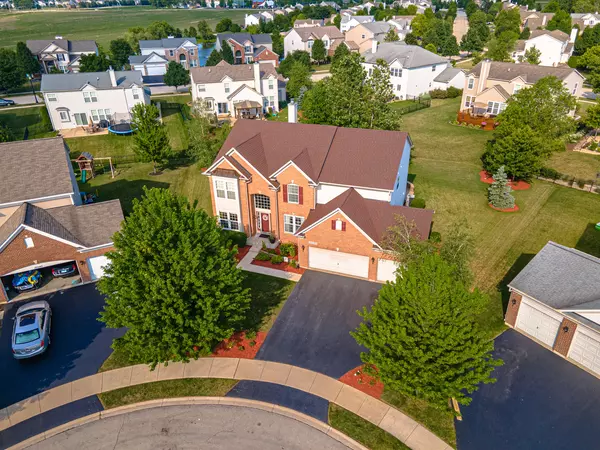For more information regarding the value of a property, please contact us for a free consultation.
15037 W Rickert Lane Lockport, IL 60441
Want to know what your home might be worth? Contact us for a FREE valuation!

Our team is ready to help you sell your home for the highest possible price ASAP
Key Details
Sold Price $415,000
Property Type Single Family Home
Sub Type Detached Single
Listing Status Sold
Purchase Type For Sale
Square Footage 3,240 sqft
Price per Sqft $128
Subdivision Cedar Ridge
MLS Listing ID 10769508
Sold Date 08/17/20
Style Traditional
Bedrooms 5
Full Baths 3
Half Baths 1
HOA Fees $63/mo
Year Built 2006
Annual Tax Amount $12,386
Tax Year 2019
Lot Size 10,890 Sqft
Lot Dimensions 75X135
Property Description
ABSOLUTELY GORGEOUS HOME in the HIGHLY SOUGHT AFTER Cedar Ridge subdivision! No expense was spared in the construction of this home with TONS of builder upgrades. DRAMATIC 2-story foyer and great room with floor to ceiling fireplace and enormous window overlooking the beautifully landscaped, over-sized back yard with mature trees, custom brick patio and evening shade. Open concept kitchen/eating/living area with tons of builder upgrades including 42" Maple cabinets with roll out trays, Quartz counter-tops, walk-in pantry, recessed lighting and stainless steel appliances. There are 9' ceilings throughout the first floor, ceiling fans throughout the house and a GORGEOUS wrought iron stair railing leading upstairs. Upstairs you will find the spacious master suite complete with vaulted ceilings, walk-in tiled shower, whirlpool tub, double vanity sinks and tiled floor. There are also three additional generous sized bedrooms and an additional full bath. The full finished basement with upgraded 9' high ceilings includes a bedroom, full bath with tiled, walk-in shower, enormous game room, wet bar with cabinets, custom built in shelving and walk-in closets with TONS of storage space. There is also a "smart" Nest thermostat, back-up battery sump pump and a new roof (2018) with upgraded, architectural shingles. This home is located on a quiet little cul-de-sac in an already quiet and peaceful neighborhood with TONS of amenities including an AWESOME park just across the street, paved biking/walking paths, very little traffic, easy access to I-355, Homer Glen schools, surrounded by wide open space and just down the street from two forest preserve parks and a world class, state-of-the-art hospital. So much to love in this amazing home! Homes in this neighborhood do not last long so make your offer TODAY!
Location
State IL
County Will
Community Park, Curbs, Sidewalks, Street Lights, Street Paved
Rooms
Basement Full
Interior
Interior Features Vaulted/Cathedral Ceilings, Bar-Wet, First Floor Laundry
Heating Natural Gas
Cooling Central Air
Fireplaces Number 1
Fireplaces Type Gas Log
Fireplace Y
Appliance Range, Dishwasher, Refrigerator, Washer, Dryer, Disposal, Stainless Steel Appliance(s)
Exterior
Garage Attached
Garage Spaces 3.0
Waterfront false
View Y/N true
Roof Type Asphalt
Building
Story 2 Stories
Foundation Concrete Perimeter
Sewer Public Sewer
Water Public
New Construction false
Schools
School District 33C, 33C, 205
Others
HOA Fee Include Other
Ownership Fee Simple w/ HO Assn.
Special Listing Condition None
Read Less
© 2024 Listings courtesy of MRED as distributed by MLS GRID. All Rights Reserved.
Bought with Greg Mucha • Coldwell Banker Real Estate Group
GET MORE INFORMATION




