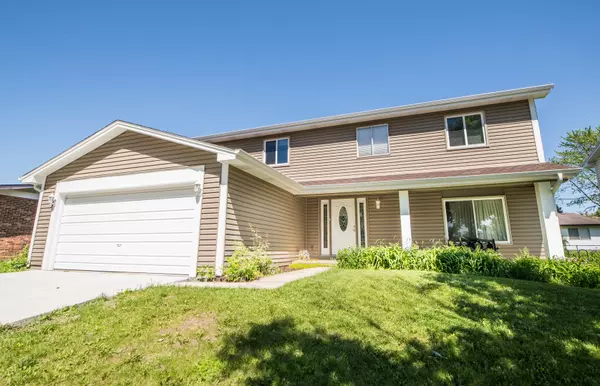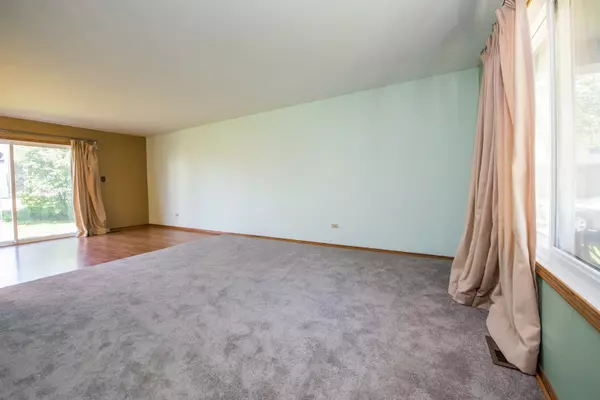For more information regarding the value of a property, please contact us for a free consultation.
6647 Wheatfield Street Woodridge, IL 60517
Want to know what your home might be worth? Contact us for a FREE valuation!

Our team is ready to help you sell your home for the highest possible price ASAP
Key Details
Sold Price $270,000
Property Type Single Family Home
Sub Type Detached Single
Listing Status Sold
Purchase Type For Sale
Square Footage 2,050 sqft
Price per Sqft $131
Subdivision Woodridge Center
MLS Listing ID 10740573
Sold Date 08/31/20
Style Traditional
Bedrooms 4
Full Baths 2
Half Baths 1
HOA Fees $46/mo
Year Built 1977
Annual Tax Amount $7,117
Tax Year 2018
Lot Size 6,250 Sqft
Lot Dimensions 65 X 100
Property Description
Spacious home with large master suite and private loft. Located on a quiet cul-de-sac in a desirable neighborhood. Spacious rooms and open staircase. Separate dining room. Kitchen has a walk-in pantry. Laundry room on the 1st floor. Retreat in the spacious master with full master bath, ample closet space and a private, attached loft. Use the attached loft for a home office. Recent big ticket improvements include: 2020 - Gutters, soffit, fascia and concrete driveway. 2019 - A/C and sliding patio doors. 2018 - Water heater & furnace. Newer windows and siding. Nest thermostat. 2.5 car garage with work bench. Fully fenced yard with brick paver patio for outdoor entertaining. Amazing HOA Amenities: Clubhouse, Pool, Tennis Courts, Weight & Exercise Room, Lounge, Game Room, Conference Room, Party Room, Playground, Pond. Highly rated schools. Close to I-355. Join the desirable Woodridge IV lifestyle.
Location
State IL
County Du Page
Community Clubhouse, Park, Pool, Tennis Court(S), Lake, Curbs, Sidewalks, Street Lights, Street Paved
Rooms
Basement None
Interior
Interior Features First Floor Laundry
Heating Natural Gas, Forced Air
Cooling Central Air
Fireplace Y
Appliance Range, Microwave, Dishwasher, Refrigerator, Washer, Dryer, Disposal
Laundry Gas Dryer Hookup
Exterior
Exterior Feature Patio, Brick Paver Patio, Storms/Screens
Garage Attached
Garage Spaces 2.0
Waterfront false
View Y/N true
Roof Type Asphalt
Building
Lot Description Cul-De-Sac, Fenced Yard
Story 2 Stories
Foundation Concrete Perimeter
Sewer Public Sewer
Water Public
New Construction false
Schools
Elementary Schools Meadowview Elementary School
Middle Schools Thomas Jefferson Junior High Sch
High Schools North High School
School District 68, 68, 99
Others
HOA Fee Include Clubhouse,Pool
Ownership Fee Simple w/ HO Assn.
Special Listing Condition None
Read Less
© 2024 Listings courtesy of MRED as distributed by MLS GRID. All Rights Reserved.
Bought with Josephine Hood • Neighborhood Assistance Corp.
GET MORE INFORMATION




