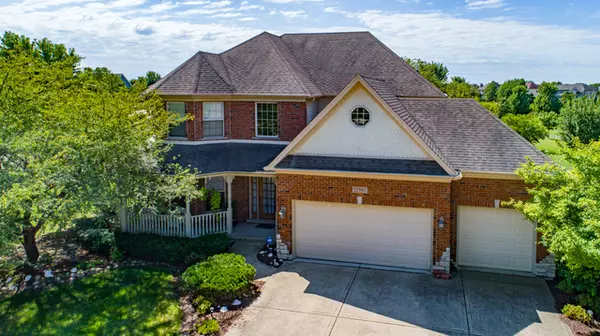For more information regarding the value of a property, please contact us for a free consultation.
22907 Weinhold Drive Plainfield, IL 60585
Want to know what your home might be worth? Contact us for a FREE valuation!

Our team is ready to help you sell your home for the highest possible price ASAP
Key Details
Sold Price $434,900
Property Type Single Family Home
Sub Type Detached Single
Listing Status Sold
Purchase Type For Sale
Square Footage 2,775 sqft
Price per Sqft $156
Subdivision Farmstone Ridge
MLS Listing ID 10711064
Sold Date 08/14/20
Style Colonial
Bedrooms 4
Full Baths 2
Half Baths 1
HOA Fees $32/ann
Year Built 2004
Annual Tax Amount $10,407
Tax Year 2019
Lot Dimensions 107X150X107X150
Property Description
Stunning home in the desired Farmstone Ridge Subdivision of Plainfield. Living here will make you feel like your on vacation everyday! These owners sparred no expense on the SENSATIONAL IN-GROUND POOL (only 5 years old) which is heated, has an electric cover and is accented by a brick paver patio. This home sits on a huge corner lot which is fully fenced and is adjacent to walking paths and nature preserve. Captivating covered front porch. Two story entry. Gleaming hardwood floors on the main level and a carpeted/oak staircase leading to the 2nd level. Sunken family room features custom painted ceiling and fireplace. Granite counter tops, center island and stainless steel appliances in the kitchen area. HUGE master bedroom suite complete with a vaulted ceiling, custom lighting and a walk in closet. Private luxurious master bath offers a whirlpool tub, double vanity, separate shower and exquisite ceramic finishes. Gorgeous custom mill work finishes throughout, wainscoting, arched entries and solid six panel doors!
Location
State IL
County Will
Rooms
Basement Full
Interior
Interior Features Hardwood Floors, First Floor Laundry
Heating Natural Gas, Forced Air
Cooling Central Air
Fireplaces Number 1
Fireplaces Type Gas Log
Fireplace Y
Appliance Range, Microwave, Dishwasher, Refrigerator, Disposal, Cooktop
Exterior
Exterior Feature Deck, Porch, In Ground Pool
Garage Attached
Garage Spaces 3.0
Pool in ground pool
Waterfront true
View Y/N true
Roof Type Asphalt
Building
Lot Description Corner Lot, Fenced Yard
Story 2 Stories
Foundation Concrete Perimeter
Sewer Public Sewer, Sewer-Storm
Water Public
New Construction false
Schools
Elementary Schools Liberty Elementary School
Middle Schools John F Kennedy Middle School
High Schools Plainfield East High School
School District 202, 202, 202
Others
HOA Fee Include Insurance
Ownership Fee Simple w/ HO Assn.
Special Listing Condition None
Read Less
© 2024 Listings courtesy of MRED as distributed by MLS GRID. All Rights Reserved.
Bought with Danielle Moy • @properties
GET MORE INFORMATION




