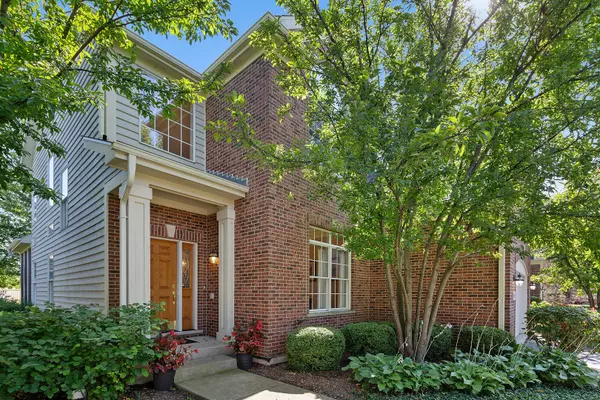For more information regarding the value of a property, please contact us for a free consultation.
3922 Honeymoon Ridge Lake In The Hills, IL 60156
Want to know what your home might be worth? Contact us for a FREE valuation!

Our team is ready to help you sell your home for the highest possible price ASAP
Key Details
Sold Price $315,000
Property Type Condo
Sub Type 1/2 Duplex,Townhouse-2 Story
Listing Status Sold
Purchase Type For Sale
Square Footage 2,145 sqft
Price per Sqft $146
Subdivision Lakes Of Boulder Ridge
MLS Listing ID 10738137
Sold Date 10/01/20
Bedrooms 2
Full Baths 2
Half Baths 1
HOA Fees $170/mo
Year Built 2004
Annual Tax Amount $8,288
Tax Year 2019
Lot Dimensions 8685
Property Description
YOU WILL NOT FIND A BETTER VALUE IN THE LAKES OF BOULDER RIDGE and Priced well below builders new cost. RANCH STYLE LIVING, this Stunning Brighton model offers first floor master suite with large master bath. UPDATED KITCHEN WITH HIGH END SS APPLIANCES, 42" cherry cabinets, island, GRANITE SURFACES plus pantry. Formal Dining room easily transformed into an office. Open floor plan has amazing natural light with wall of windows plus transom windows bringing the outside in. Kitchen opens to eating area and living room and access out to your deck and three season porch. Second level offers spacious loft for additional living space, second bedroom and full bath. Wonderful three season porch featuring 20' cathedral ceiling and full basement plumbed for bath and 9' ceilings. 1st floor laundry w/high end washer/dryer. Most mechanicals are newer. You will not be disappointed in this beauty giving you move in condition and Low maintenance living. Live in a private relaxed community with ponds and golf course
Location
State IL
County Mc Henry
Rooms
Basement Full
Interior
Interior Features Vaulted/Cathedral Ceilings, Hardwood Floors, First Floor Bedroom, First Floor Laundry, First Floor Full Bath, Walk-In Closet(s)
Heating Natural Gas, Forced Air
Cooling Central Air
Fireplaces Number 1
Fireplaces Type Attached Fireplace Doors/Screen, Gas Log
Fireplace Y
Appliance Double Oven, Microwave, Dishwasher, Refrigerator, Washer, Dryer, Disposal
Laundry Gas Dryer Hookup, Sink
Exterior
Exterior Feature Deck, End Unit
Garage Attached
Garage Spaces 2.0
Waterfront false
View Y/N true
Roof Type Asphalt
Building
Lot Description Landscaped
Foundation Concrete Perimeter
Sewer Public Sewer
Water Public
New Construction false
Schools
Elementary Schools Mackeben Elementary School
Middle Schools Heineman Middle School
High Schools Huntley High School
School District 158, 158, 158
Others
Pets Allowed Cats OK, Dogs OK
HOA Fee Include Insurance,Lawn Care,Scavenger,Snow Removal
Ownership Fee Simple w/ HO Assn.
Special Listing Condition None
Read Less
© 2024 Listings courtesy of MRED as distributed by MLS GRID. All Rights Reserved.
Bought with Joelle Tilche • Kale Home Advisors
GET MORE INFORMATION




