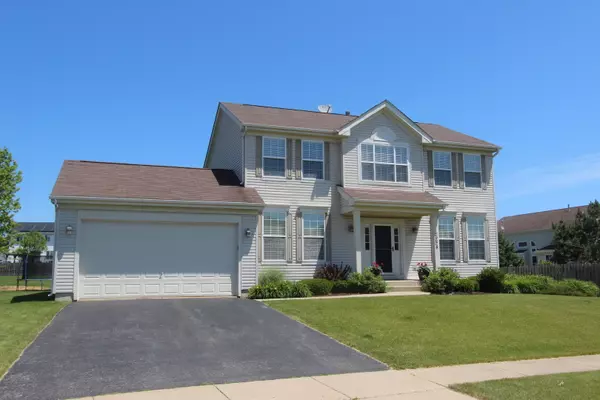For more information regarding the value of a property, please contact us for a free consultation.
6304 Midleton Lane Mchenry, IL 60050
Want to know what your home might be worth? Contact us for a FREE valuation!

Our team is ready to help you sell your home for the highest possible price ASAP
Key Details
Sold Price $246,000
Property Type Single Family Home
Sub Type Detached Single
Listing Status Sold
Purchase Type For Sale
Square Footage 2,028 sqft
Price per Sqft $121
Subdivision Legend Lakes
MLS Listing ID 10747850
Sold Date 08/14/20
Style Traditional
Bedrooms 4
Full Baths 2
Half Baths 1
HOA Fees $28/ann
Year Built 2004
Annual Tax Amount $7,340
Tax Year 2019
Lot Size 0.340 Acres
Lot Dimensions 70X175X122X144
Property Description
Great 4 bedroom move in ready home on a large lot in Legend Lakes! Upon entry you'll feel the warmth of this home. The living room with crown molding flows easily to the family room, making it comfortable to use both spaces together. The kitchen with its eating area overlooks the family room so you don't feel alone while preparing meals. The island provides extra counter space and the stainless steel appliances make a statement along with the 42 inch cabinets. In the dining room you have room to entertain or serve up a special occasion meal. Laundry has been moved to the unfinished basement, however additional laundry hook ups are remain in the upgraded butler's pantry. Upstairs are four spacious bedrooms including the master suite with walk in closet and full bath with dual sinks and 36 in vanity. Outdoors you have a brick paver patio to enjoy the wide open space of the large backyard. This home is located near downtown McHenry in close proximity to shopping and dining.
Location
State IL
County Mc Henry
Community Park, Lake, Sidewalks, Street Lights, Street Paved
Rooms
Basement Full
Interior
Interior Features Hardwood Floors, Walk-In Closet(s)
Heating Natural Gas, Forced Air
Cooling Central Air
Fireplace Y
Appliance Range, Microwave, Dishwasher, Refrigerator, Washer, Dryer, Stainless Steel Appliance(s), Water Softener Owned
Laundry None
Exterior
Exterior Feature Brick Paver Patio, Storms/Screens
Garage Attached
Garage Spaces 2.0
Waterfront false
View Y/N true
Roof Type Asphalt
Building
Story 2 Stories
Foundation Concrete Perimeter
Sewer Septic-Private
Water Private Well
New Construction false
Schools
Elementary Schools Valley View Elementary School
Middle Schools Parkland Middle School
High Schools Mchenry High School-West Campus
School District 15, 15, 156
Others
HOA Fee Include Other
Ownership Fee Simple
Special Listing Condition Home Warranty
Read Less
© 2024 Listings courtesy of MRED as distributed by MLS GRID. All Rights Reserved.
Bought with Kathie Allen • RE/MAX Plaza
GET MORE INFORMATION




