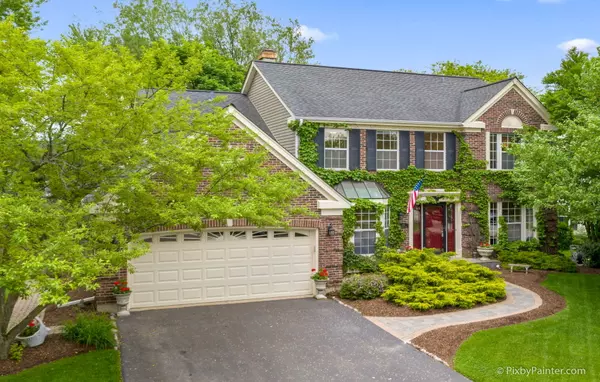For more information regarding the value of a property, please contact us for a free consultation.
283 Gatewood Lane Bartlett, IL 60103
Want to know what your home might be worth? Contact us for a FREE valuation!

Our team is ready to help you sell your home for the highest possible price ASAP
Key Details
Sold Price $390,000
Property Type Single Family Home
Sub Type Detached Single
Listing Status Sold
Purchase Type For Sale
Square Footage 2,458 sqft
Price per Sqft $158
Subdivision Fairfax Crossings
MLS Listing ID 10728872
Sold Date 07/15/20
Bedrooms 4
Full Baths 2
Half Baths 2
Year Built 1990
Annual Tax Amount $10,283
Tax Year 2019
Lot Size 8,350 Sqft
Lot Dimensions 46.5 X 120 X 96.75 X 122.55
Property Description
BEAUTIFUL CURB APPEAL! ALL BRICK Front with Ivy Greets You with NEW Paver Stone Walkway & Front Stoop (Done in 2015)! NEWER Driveway (in 2015)! NEW Siding (2018) & Roof (2010)! Exterior Trim Painted (2019)! The Fenced Back Yard is a Paradise Retreat with Luscious Gardens, Pond, Waterfall, Bridge, 2 Blue Flagstone Patios & Firepit! Quaint Garden Shed & Potting Bench Too! Home Features MANY UPDATES: NEW Paint (2019 & 2020) Throughout Interior of Home! Step into the OPEN 2 Story Foyer with Soaring Railings Leading Up to the 2nd Floor with Catwalk that Looks to Foyer & Family Room! Foyer Chandelier NEW (June 2020) - NOT Shown in Pictures) PLUS NEW 2nd Floor Window! Hardwood Floors in Foyer, Dining Room, Family Room, Hallway, Den & 4th Bedroom! NEWER Carpeting (2017) in Living Room, Stairs & Landing! NEW Ceramic Tile Floors on Main Level (2017)! Formal Living & Dining Rooms with Crown Moldings! Living Room with Fireplace & Dining with Bay Window! 2 Story Family Room with Floor to Ceiling Flagstone Gas Start/Woodburning Fireplace, 2 Skylights (Replaced 2010), Ceiling Fan & 2 Story Windows! Den with Bay Window & French Doors Off Family Room! JUST UPDATED Powder Room (2020) with New Vanity, Faucet, Hardware & Lighting! Updated Kitchen (2008) with Eating Area Includes Renovated Cabinets, Uplighting, Quartz Countertops & Backsplash! ALL NEW Stainless Steel Appliances (2019)! Laundry Room with Sink Off Eating Area! Master Bedroom with Vaulted Ceiling, Ceiling Fan, Bay Niche & 3 Wall Closets! Master Bath Redone with NEW Standup Shower & Plumbing (2019) & NEW Double Sink Vanity & Faucets (2020) - NOT Shown in Pictures! NEW Lighting (2019)! Plus Soaking Tub & Skylight! 2nd, 3rd & 4th Bedrooms Also with Ceiling Fans! RENOVATED Hall Bath JUST DONE (2020) with New Vanity, Faucet, Hardware, Custom Ceramic Tiles, Lighting & Toilet! FULLY FINISHED BASEMENT with Rec Room with Gas Vented Fireplace, Wet Bar with Fridge, Wine Cellar, Cedar Closet, 2nd Office & Powder Room! Utility Room with NEWER Furnace (2012), Hot Water Heater (2016) & Water Softener (2018)! Central Air Serviced in June 2020! Most Windows Have Been Replaced in Home (2010 & 2020)! Both Main Level Sliding Glass Doors Have Been Replaced (2008 & 2017)! Driveway JUST Sealcoated in June 2020! DESIRABLE Fairfax Crossing Subdivision with Park Just Around the Corner! Close to Shopping, Restaurants & Main Roads! Don't Miss this Breathtaking Home!
Location
State IL
County Du Page
Community Park, Curbs, Sidewalks, Street Lights, Street Paved
Rooms
Basement Full
Interior
Interior Features Vaulted/Cathedral Ceilings, Skylight(s), Bar-Wet, Hardwood Floors, First Floor Laundry
Heating Natural Gas, Forced Air
Cooling Central Air
Fireplaces Number 3
Fireplaces Type Attached Fireplace Doors/Screen, Gas Log, Gas Starter
Fireplace Y
Appliance Range, Microwave, Dishwasher, Refrigerator, Washer, Dryer, Disposal, Stainless Steel Appliance(s), Water Softener Owned
Laundry In Unit, Sink
Exterior
Exterior Feature Patio, Brick Paver Patio, Fire Pit
Garage Attached
Garage Spaces 2.0
Waterfront false
View Y/N true
Roof Type Asphalt
Building
Lot Description Fenced Yard, Landscaped
Story 2 Stories
Foundation Concrete Perimeter
Sewer Public Sewer
Water Lake Michigan
New Construction false
Schools
Elementary Schools Hawk Hollow Elementary School
Middle Schools East View Middle School
High Schools Bartlett High School
School District 46, 46, 46
Others
HOA Fee Include None
Ownership Fee Simple
Special Listing Condition None
Read Less
© 2024 Listings courtesy of MRED as distributed by MLS GRID. All Rights Reserved.
Bought with Amy Adorno • Executive Realty Group LLC
GET MORE INFORMATION




