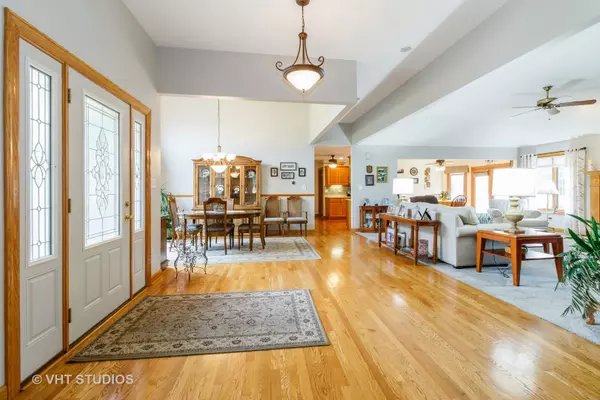For more information regarding the value of a property, please contact us for a free consultation.
17505 Navajo Trce Tinley Park, IL 60477
Want to know what your home might be worth? Contact us for a FREE valuation!

Our team is ready to help you sell your home for the highest possible price ASAP
Key Details
Sold Price $370,000
Property Type Single Family Home
Sub Type Detached Single
Listing Status Sold
Purchase Type For Sale
Square Footage 2,346 sqft
Price per Sqft $157
Subdivision Pottawatomie
MLS Listing ID 10727241
Sold Date 06/26/20
Style Ranch
Bedrooms 3
Full Baths 2
Year Built 2002
Annual Tax Amount $9,795
Tax Year 2018
Lot Size 0.374 Acres
Lot Dimensions 31X159X83X102X157
Property Description
CUSTOM MAINTENANCE-FREE BRICK RANCH Lovingly Maintained By Original Owners Since 2002 in Tinley Park's Pottawatomie Subdivision! This Home Features an Open Floor Plan Designed For Easy Living and Entertaining. Entering the Foyer to the Left the Formal Dining Room Flows into the Majestic Great Room/ Family Room with a Fireplace Perfect for Cozy Winter Nights. Adjacent Spacious Kitchen with Newer Stainless Steel Appliances, Breakfast Bar and Dining Area With Patio Doors Overlooking the Patio and Yard. A Walk-in Pantry is There for Additional Storage and Convenience. To the Right Side of the Foyer There are 2 Bedrooms, a Full Guest Bathroom and French Doors opening to a Study. The Large Master Bedroom is on the Opposite Side of the House for Privacy and Boasts a Tray Ceiling, and L-Shaped Walk-in Closet Plus Master Bath with a Separate Shower. A 1st Floor Laundry Room with Sink is Close By. The Full Unfinished Basement is Just Waiting for Your Finishing Touches or Extra Storage. Solid 6-Panel Doors, Hardwood Floors, 3-1/2" inch Trim Throughout, Custom Pleated Shades, Stainless Steel Appliances, 6 Ceiling Fans, & UP Lighting on Outside Trees Are Some Special Features. New Carpeting in Great Room-2019. Water Heater 4 Yrs Old. The Brick Paver Patio is 20'x35' and Overlooks the Beautiful Fenced Yard with In-Ground Sprinkler System and Shed. Just Down the Street From the Metra, Library, Restaurants, Shopping and Recreation Center. UNIQUE TRUE RANCH Perfect For Your Buyer - TurnKey Condition!!
Location
State IL
County Cook
Community Curbs, Sidewalks, Street Lights, Street Paved
Rooms
Basement Full
Interior
Interior Features Vaulted/Cathedral Ceilings, Hardwood Floors, First Floor Bedroom, First Floor Laundry, First Floor Full Bath, Walk-In Closet(s)
Heating Natural Gas, Forced Air
Cooling Central Air
Fireplaces Number 1
Fireplaces Type Gas Log
Fireplace Y
Appliance Range, Microwave, Dishwasher, Refrigerator, Washer, Dryer, Disposal, Stainless Steel Appliance(s)
Laundry In Unit, Sink
Exterior
Exterior Feature Brick Paver Patio, Storms/Screens
Garage Attached
Garage Spaces 2.0
Waterfront false
View Y/N true
Roof Type Asphalt
Building
Lot Description Cul-De-Sac, Fenced Yard
Story 1 Story
Sewer Public Sewer
Water Lake Michigan
New Construction false
Schools
High Schools Victor J Andrew High School
School District 140, 140, 230
Others
HOA Fee Include None
Ownership Fee Simple
Special Listing Condition None
Read Less
© 2024 Listings courtesy of MRED as distributed by MLS GRID. All Rights Reserved.
Bought with Angela Ellis • McSully Properties LLC
GET MORE INFORMATION




