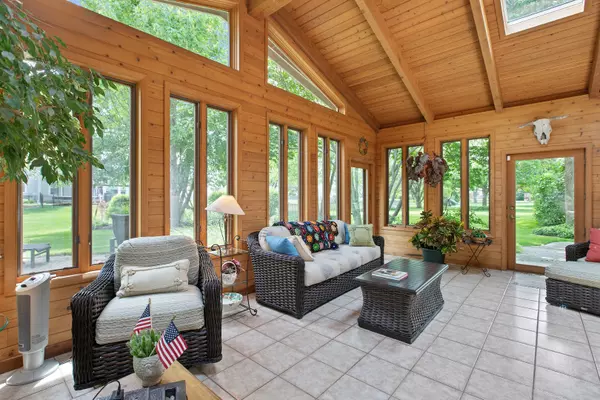For more information regarding the value of a property, please contact us for a free consultation.
2926 Whispering Oaks Drive Buffalo Grove, IL 60089
Want to know what your home might be worth? Contact us for a FREE valuation!

Our team is ready to help you sell your home for the highest possible price ASAP
Key Details
Sold Price $557,000
Property Type Single Family Home
Sub Type Detached Single
Listing Status Sold
Purchase Type For Sale
Square Footage 3,453 sqft
Price per Sqft $161
Subdivision Doubletree
MLS Listing ID 10739924
Sold Date 07/30/20
Style Colonial
Bedrooms 4
Full Baths 2
Half Baths 1
Year Built 1991
Annual Tax Amount $17,280
Tax Year 2019
Lot Size 0.376 Acres
Lot Dimensions 88.5X161X115
Property Description
Updated and move in ready,this second largest model in Doubletree, the expanded Broadmoor provides 3453 square feet, and a basement of 1053 square feet.The spacious sun porch can be used as a bonus room and is a great gathering place.Homeowner says, "Its like sitting in a garden in the summer and in the mountains when it snows." Gorgeous professionally landscaped home with mature trees, sprinkler system on over a third of an acre.Spacious office makes working from home enjoyable. Hardwood in Foyer, Living Room and Dining Room. Wonderful home for entertaining your guests!! Chefs Kitchen has upgraded maple cabinets, granite counters with ceramic backsplash,Bosch microwave and dishwasher, Thermador double oven, kitchen aid dishwasher, with Heated Tile Floor. Expanded Family Room has brick fireplace/gas logs, built in bookcases, has sliders to Porch. Master Bedroom plus sitting area has vaulted ceiling with Pella windows that lets in loads of light. Master Bath has two separate sinks with maple cabinets, granite counters,2 medicine cabinets,linen closet and new self standing tub, shower with glass door.Bedrooms 2 and 3 have walk in closets. Finished Rec room with wood wainscotting, built in bookcases with indoor outdoor carpet. House has new Pella windows, ADT alarm, solid oak 6 panel doors, remodeled baths.You'll never have to spend time cleaning your gutters with installed gutter guards. Close to metra and shopping. Award winning schools Lincolnshire 103 and Stevenson High-District 125.
Location
State IL
County Lake
Community Curbs, Sidewalks, Street Lights, Street Paved
Rooms
Basement Full
Interior
Interior Features Vaulted/Cathedral Ceilings, Skylight(s), Hardwood Floors, First Floor Laundry, Walk-In Closet(s)
Heating Natural Gas, Forced Air
Cooling Central Air
Fireplaces Number 1
Fireplaces Type Gas Log, Gas Starter
Fireplace Y
Appliance Double Oven, Dishwasher, High End Refrigerator, Disposal, Stainless Steel Appliance(s), Built-In Oven
Exterior
Exterior Feature Brick Paver Patio, Storms/Screens
Garage Attached
Garage Spaces 3.0
Waterfront false
View Y/N true
Roof Type Asphalt
Building
Lot Description Mature Trees
Story 2 Stories
Foundation Concrete Perimeter
Sewer Public Sewer
Water Lake Michigan
New Construction false
Schools
Elementary Schools Laura B Sprague School
Middle Schools Daniel Wright Junior High School
High Schools Adlai E Stevenson High School
School District 103, 103, 125
Others
HOA Fee Include None
Ownership Fee Simple
Special Listing Condition None
Read Less
© 2024 Listings courtesy of MRED as distributed by MLS GRID. All Rights Reserved.
Bought with Abhijit Leekha • Property Economics Inc.
GET MORE INFORMATION




