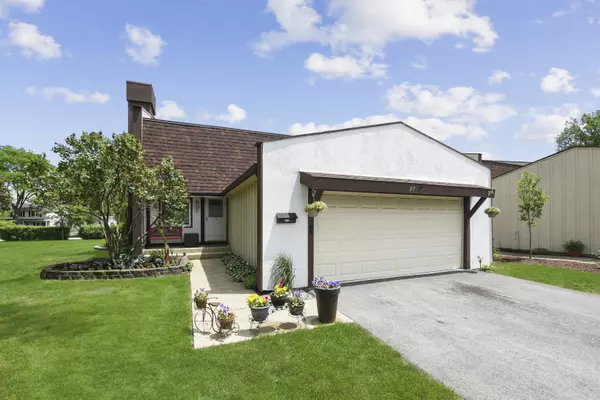For more information regarding the value of a property, please contact us for a free consultation.
27 Deercrest Square Indian Head Park, IL 60525
Want to know what your home might be worth? Contact us for a FREE valuation!

Our team is ready to help you sell your home for the highest possible price ASAP
Key Details
Sold Price $295,000
Property Type Townhouse
Sub Type Townhouse-2 Story
Listing Status Sold
Purchase Type For Sale
Square Footage 1,750 sqft
Price per Sqft $168
MLS Listing ID 10740458
Sold Date 08/17/20
Bedrooms 4
Full Baths 2
Half Baths 1
HOA Fees $225/mo
Year Built 1975
Annual Tax Amount $5,099
Tax Year 2018
Lot Dimensions 1750
Property Description
Welcome to the desirable Acacia subdivision full of wonderful amenities & located in the award winning 106 School District! This move in ready end unit, Evanston model Townhome offers plenty of space to live & entertain. Spread out in the 4 bedrooms, 2.5 baths, finished basement and 2.5 car garage plus driveway. The freshly painted living area features an open floor plan with a convenient half bath and electric fireplace. Eat-in Kitchen boasts granite counters, breakfast bar, under cabinet lighting, stainless appliances and is complimented by a large living area with hardwood laminate floors, natural stone & crown molding. Sliding glass doors open to a large freshly painted outdoor deck great for plants, grilling & entertaining and has a tranquil view of the expansive backyard. Arguably one of the best backyards in all of Acacia! Second floor offers 4 bedrooms & 2 baths both with granite & custom finishes including a Jacuzzi tub in 2nd bath & a steam shower in the master. The finished basement can be used as an extra family room or would make a great home gym, plus extra storage space. Clubhouse with outdoor pool, tennis courts, park, basketball courts & walking trail are all included in the low monthly assessment along with the convenience of lawncare & snow removal. Easy access to major highways & minutes to LaGrange Highlands Elementary & Middle School & bus service to Lyons Township HS. PACE bus takes you right to the Western Springs Metra Station.
Location
State IL
County Cook
Rooms
Basement Full
Interior
Heating Natural Gas
Cooling Central Air
Fireplace N
Appliance Range, Microwave, Dishwasher, Refrigerator, Washer, Dryer, Disposal, Stainless Steel Appliance(s)
Exterior
Exterior Feature Deck, End Unit
Garage Attached
Garage Spaces 2.5
Community Features On Site Manager/Engineer, Park, Party Room, Pool, Tennis Court(s)
Waterfront false
View Y/N true
Roof Type Shake
Building
Lot Description Corner Lot
Foundation Concrete Perimeter
Sewer Public Sewer
Water Public
New Construction false
Schools
School District 106, 106, 204
Others
Pets Allowed Cats OK, Dogs OK
HOA Fee Include Insurance,Clubhouse,Pool,Exterior Maintenance,Lawn Care,Scavenger,Snow Removal
Ownership Fee Simple w/ HO Assn.
Special Listing Condition None
Read Less
© 2024 Listings courtesy of MRED as distributed by MLS GRID. All Rights Reserved.
Bought with Frank Scaletta • Interdome Realty
GET MORE INFORMATION




