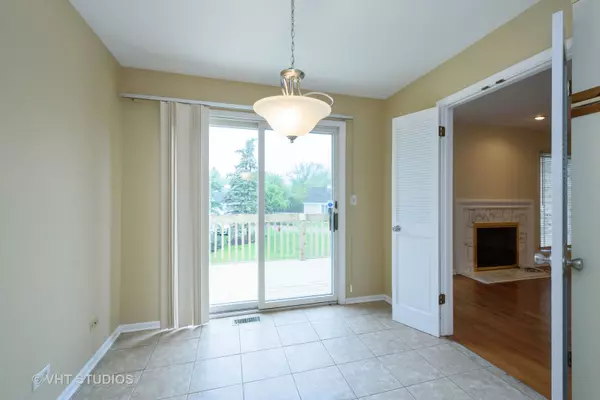For more information regarding the value of a property, please contact us for a free consultation.
1374 Shire Circle Inverness, IL 60067
Want to know what your home might be worth? Contact us for a FREE valuation!

Our team is ready to help you sell your home for the highest possible price ASAP
Key Details
Sold Price $275,000
Property Type Townhouse
Sub Type T3-Townhouse 3+ Stories
Listing Status Sold
Purchase Type For Sale
Square Footage 2,000 sqft
Price per Sqft $137
Subdivision Shires Of Inverness
MLS Listing ID 10719365
Sold Date 07/08/20
Bedrooms 3
Full Baths 3
Half Baths 1
HOA Fees $452/mo
Year Built 1987
Annual Tax Amount $8,054
Tax Year 2018
Lot Dimensions PER SURVEY
Property Description
Enjoy the wonderful lifestyle of the Shires of Inverness. The many amenities of this charming community await you. As you enter The Shires you will note the professional landscaping and the beautiful pond. If tennis is your game you will like the tennis court. Should you prefer to relax and swim, the heated pool will be your favorite place. There is also a two story clubhouse which can be used to hold a private party. The clubhouse has a full kitchen. If you prefer you will enjoy taking your pet on the quiet winding streets in the Shires. It is very relaxing going to the beautifully landscaped pond. If you desire maintenance free living with privacy you will want to call this home. Couple all this with nearby high quality shopping, dining and easy access to the Interstate highway system. Highly rated medical facilities are also nearby. This 3 bedroom 3 1/2 bath home is ready and waiting for you. As you walk into the home you will enter into the gleaming hard wood floors of the living room. The far end of the living room has a beautiful wood burning fireplace. Turn to your left and you will enter the kitchen with ample room for table and chairs. Off the kitchen eating area is a sliding glass door leading to a nice size deck with beautiful views of the landscaped green area. Each of the 2 upstairs bedrooms has separate full baths. The 3rd bedroom on the lower level also has a full bath. There is a beautiful half bath on the main level. WELCOME HOME.
Location
State IL
County Cook
Rooms
Basement English
Interior
Interior Features Vaulted/Cathedral Ceilings, Hardwood Floors, In-Law Arrangement, Built-in Features
Heating Electric
Cooling Central Air
Fireplaces Number 1
Fireplaces Type Wood Burning, Attached Fireplace Doors/Screen
Fireplace Y
Appliance Range, Microwave, Dishwasher, Refrigerator, Washer, Dryer, Disposal
Laundry In Unit, Sink
Exterior
Exterior Feature Balcony, Deck, Storms/Screens, Cable Access
Garage Attached
Garage Spaces 2.0
Community Features Park, Party Room, Sundeck, Pool, Tennis Court(s)
Waterfront false
View Y/N true
Roof Type Shake
Building
Foundation Concrete Perimeter
Sewer Public Sewer
Water Public
New Construction false
Schools
Elementary Schools Marion Jordan Elementary School
Middle Schools Plum Grove Junior High School
High Schools Wm Fremd High School
School District 15, 15, 211
Others
Pets Allowed Cats OK, Dogs OK
HOA Fee Include Insurance,TV/Cable,Clubhouse,Pool,Exterior Maintenance,Lawn Care,Scavenger,Snow Removal
Ownership Condo
Special Listing Condition REO/Lender Owned
Read Less
© 2024 Listings courtesy of MRED as distributed by MLS GRID. All Rights Reserved.
Bought with Amy Duong • Compass
GET MORE INFORMATION




