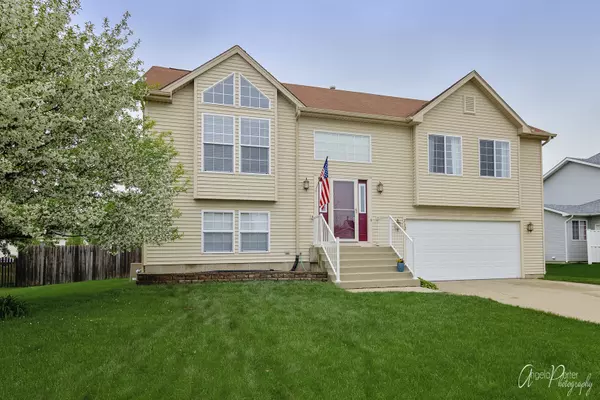For more information regarding the value of a property, please contact us for a free consultation.
712 WIMBLETON Trail Mchenry, IL 60050
Want to know what your home might be worth? Contact us for a FREE valuation!

Our team is ready to help you sell your home for the highest possible price ASAP
Key Details
Sold Price $224,000
Property Type Single Family Home
Sub Type Detached Single
Listing Status Sold
Purchase Type For Sale
Square Footage 2,018 sqft
Price per Sqft $111
Subdivision Boone Creek
MLS Listing ID 10718672
Sold Date 07/15/20
Style Colonial
Bedrooms 3
Full Baths 2
HOA Fees $7/ann
Year Built 2003
Annual Tax Amount $6,433
Tax Year 2019
Lot Size 10,890 Sqft
Lot Dimensions 80X120
Property Description
FRESH, CLEAN, AND MOVE-IN READY! 3 BEDROOM 2 FULL BATH RAISED RANCH IN BOONE CREEK! STEP IN AND TAKE A DEEP BREATH IN... WELL AS BEST YOU CAN WHILE WEARING A MASK, THE ONLY SCENT YOU WILL NOTICE HERE IS NEW CARPET! THE GALLEY STYLE KITCHEN HAS ALL THE FULL SIZE APPLIANCES YOU NEED. THERE IS A BREAKFAST BAR THAT HELPS THE CHEF FEEL LIKE HE OR SHE IS STILL PART OF THE CONVERSATION. THE LIVING ROOM AND DINING ROOM HAVE VAULTED CEILINGS AND THE WHOLE LIVING SPACE IS BRIGHT AND OPEN. THE MASTER BEDROOM HAS A PRIVATE DOOR TO THE SHARED BATHROOM WITH A SEPARATE SHOWER AND A GARDEN TUB. STEP DOWNSTAIRS TO THE WALKOUT BASEMENT YOU WILL FIND THERE ARE TWO LARGE ROOMS TO USE AS YOU SEE FIT! THE DOWNSTAIRS BATHROOM HAS A FULL SIZE SHOWER WITH GLASS DOORS, THE WHOLE SPACE IS TASTEFULLY PAINTED IN AIRY COLORS WITH LOW MAINTENANCE HARDWOOD LAMINATE GREETING YOUR FEET. SLIDER DOORS FOR A SECOND EXIT INTO THE BACKYARD. THE PRIVATE FENCED IN BACKYARD WITH A 2nd Story 11X15 DECK. SELLER HATES TO PASS ALONG HIS PRISTINE STICK BUILT 10X12 GLORIOUS SHED! THE GARAGE IS TWO CAR BUT EXTRA DEEP SO THERE IS PLENTY OF ROOM FOR STORAGE. SELLERS AIMED TO PLEASE THE BUYERS AND HAVE IT FRESH AND READY FOR YOU SO PLEASE TELL US WHAT YOU THINK!
Location
State IL
County Mc Henry
Community Park, Street Paved
Rooms
Basement Walkout
Interior
Interior Features Vaulted/Cathedral Ceilings
Heating Natural Gas, Forced Air
Cooling Central Air
Fireplace Y
Appliance Range, Microwave, Dishwasher, Refrigerator, Washer, Dryer
Laundry In Unit
Exterior
Exterior Feature Deck, Patio
Garage Attached
Garage Spaces 2.0
Waterfront false
View Y/N true
Roof Type Asphalt
Building
Story Raised Ranch
Foundation Concrete Perimeter
Sewer Public Sewer
Water Public
New Construction false
Schools
Elementary Schools Riverwood Elementary School
Middle Schools Parkland Middle School
High Schools Mchenry High School-West Campus
School District 15, 15, 156
Others
HOA Fee Include Insurance,Other
Ownership Fee Simple w/ HO Assn.
Special Listing Condition None
Read Less
© 2024 Listings courtesy of MRED as distributed by MLS GRID. All Rights Reserved.
Bought with Olivera Zgirdea • Unique Realty LLC
GET MORE INFORMATION




