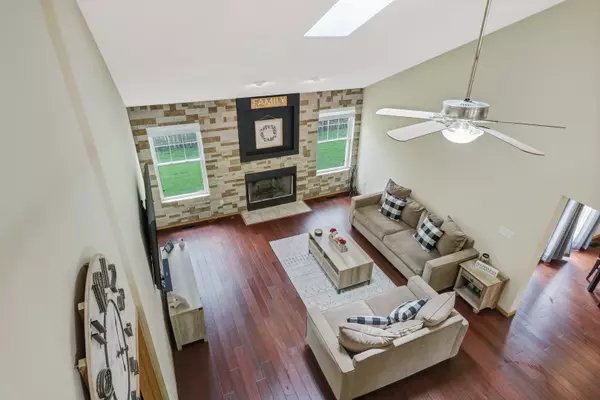For more information regarding the value of a property, please contact us for a free consultation.
926 Crestville Court Gurnee, IL 60031
Want to know what your home might be worth? Contact us for a FREE valuation!

Our team is ready to help you sell your home for the highest possible price ASAP
Key Details
Sold Price $315,000
Property Type Single Family Home
Sub Type Detached Single
Listing Status Sold
Purchase Type For Sale
Square Footage 3,223 sqft
Price per Sqft $97
Subdivision Crescent Meadows
MLS Listing ID 10724415
Sold Date 07/17/20
Style Traditional
Bedrooms 4
Full Baths 3
Half Baths 1
Year Built 2000
Annual Tax Amount $7,239
Tax Year 2019
Lot Size 0.370 Acres
Lot Dimensions 77 X 144 X 172 X 147
Property Description
It's a BEAUTY. Stunning Curb appeal. CUL-DE_SAC location with GORGEOUS private FENCED yard. SPOTLESS, TURN-KEY condition. Desirable 1st FLOOR MASTER SUITE with private SPA-like bathroom. VAULTED ceilings! HARDWOOD floors. SKYLIGHTS! FULL FINISHED Lower Level with FULL BATH ready for all your family and friends on game day! INCREDIBLE GREAT ROOM, FABULOUS kitchen with Granite surface, Stainless Appliances, White cabs w/ crown molding, breakfast bar & hardwood floors and one amazing Dining room ready to host 10 for dinner! Comfortable Guest Bedrooms, full bath and wide open loft! This home will WOW you from the curb! Roof 2019. A/C 2018. H2O 2017. Fence 2018. Lower Level flooring 2020. Gurnee and Warren Schools! Tucked away but so close to Dining, Entertainment, major highways! You're going to FALL IN LOVE
Location
State IL
County Lake
Rooms
Basement Full
Interior
Interior Features Vaulted/Cathedral Ceilings, Skylight(s), Wood Laminate Floors, First Floor Bedroom, First Floor Full Bath
Heating Natural Gas, Forced Air
Cooling Central Air
Fireplaces Number 1
Fireplace Y
Appliance Range, Microwave, Dishwasher, Refrigerator, Stainless Steel Appliance(s)
Laundry Gas Dryer Hookup
Exterior
Exterior Feature Patio, Storms/Screens
Garage Attached
Garage Spaces 3.0
Waterfront false
View Y/N true
Roof Type Asphalt
Building
Lot Description Cul-De-Sac, Fenced Yard, Landscaped
Story 2 Stories
Foundation Concrete Perimeter
Sewer Public Sewer
Water Lake Michigan
New Construction false
Schools
Elementary Schools Spaulding School
Middle Schools River Trail School
High Schools Warren Township High School
School District 56, 56, 121
Others
HOA Fee Include None
Ownership Fee Simple
Special Listing Condition Exclusions-Call List Office
Read Less
© 2024 Listings courtesy of MRED as distributed by MLS GRID. All Rights Reserved.
Bought with Philip Torres • Homesmart Connect LLC
GET MORE INFORMATION




