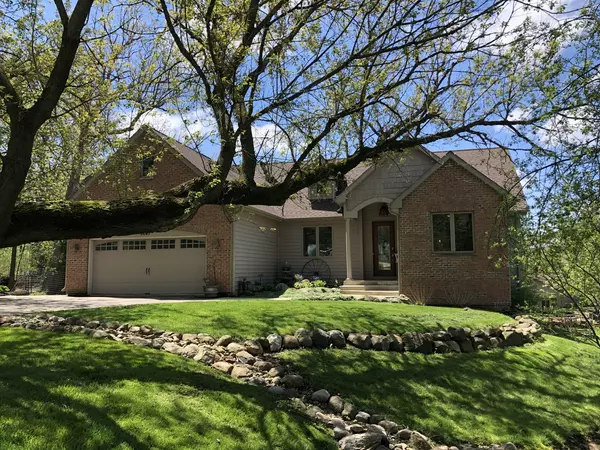For more information regarding the value of a property, please contact us for a free consultation.
9607 Hideaway Lane Richmond, IL 60071
Want to know what your home might be worth? Contact us for a FREE valuation!

Our team is ready to help you sell your home for the highest possible price ASAP
Key Details
Sold Price $320,000
Property Type Single Family Home
Sub Type Detached Single
Listing Status Sold
Purchase Type For Sale
Square Footage 1,948 sqft
Price per Sqft $164
Subdivision Canterbury
MLS Listing ID 10724043
Sold Date 07/01/20
Style Ranch
Bedrooms 3
Full Baths 3
Half Baths 1
Year Built 2008
Annual Tax Amount $8,213
Tax Year 2019
Lot Size 1.090 Acres
Lot Dimensions 86X172X219X226X164
Property Description
View our 3-D visual tour & walk through this home in real time w/ your smart device or PC. The name of the street describes this property perfectly. A perfect little HIDEAWAY! This gorgeous home on over 1 acre is filled w/ charm & nostalgia. One third of the property is wooded w/ mature maple, cherry & over 20 oak trees. You'll love the 7-1/2 ft reclaimed doors & vintage trim w/ transom windows that came from a 1905 CHICAGO 3-flat. The library has built-in bookshelves & a fireplace facade which was originally the formal dining room but makes a perfectly cozy place to relax w/ your favorite book. Much of the 1st floor is adorned w/ beautiful hand-scraped hardwood floors. The kitchen has granite counters, stainless steel appliances, a 6 burner stove, granite stone backsplash, custom-made cabinets, hardwood floors inset w/ custom ceramic tile that adds so much charm to this living space. The focal point of the living room is the floor to ceiling "no mess" fireplace, cathedral ceiling & tons of natural light. Just off of the living room is a fabulous 3-4 seasons sun room that leads to your spacious deck. Even the laundry room is charming! The private master suite enjoys seclusion from the other 2 bedrooms, a walk-in closet w/ custom built-ins, cathedral ceilings, a balcony deck overlooking nature, and a private bath & water closet, dual vanities & a walk-in shower w/ custom tile. The other 2 bedrooms are located on the opposite side of the house & share a Jack n' Jill bath w/ separate dressing rooms & personal vanity. The enormous walkout basement includes an office that could be converted to a 4th bedroom, a granite-topped wet bar & rec room w/ a dance floor, a family room that has the feel of a Northwoods cabin, a 3rd full bath, exercise room, large storage area, and two unfinished areas currently being used as a craft & art room but would add additional storage space if needed. Basement floors are heated, concrete is brick-pressed & adds to the charm of this home. Just outside off of the family room is a screened patio w/ dry bar & space for a hot tub.The barn houses a third car w/ loft for extra storage & gardening needs. There is a separate driveway to the barn from Hill Road. Enjoy outdoor living w/ a large fire pit, little playhouse for the kids, awesome sunsets, a dog yard for your pups, deck w/ sunshade that stays w/ the house & has a new canopy. There is a new roof on the house & the barn. You are going to love living in this perfectly peaceful HIDEAWAY!
Location
State IL
County Mc Henry
Rooms
Basement Full, Walkout
Interior
Interior Features Vaulted/Cathedral Ceilings, Bar-Wet, Hardwood Floors, First Floor Bedroom, In-Law Arrangement, First Floor Laundry, First Floor Full Bath, Built-in Features, Walk-In Closet(s)
Heating Natural Gas, Forced Air
Cooling Central Air
Fireplaces Number 1
Fireplaces Type Gas Log
Fireplace Y
Appliance Range, Dishwasher, Refrigerator, Washer, Dryer, Stainless Steel Appliance(s), Water Softener Owned
Laundry In Unit
Exterior
Exterior Feature Balcony, Deck, Porch Screened, Workshop
Garage Attached
Garage Spaces 2.5
Waterfront false
View Y/N true
Roof Type Asphalt
Building
Lot Description Cul-De-Sac, Wooded
Story 1 Story, Hillside
Foundation Concrete Perimeter
Sewer Septic-Private
Water Private Well
New Construction false
Schools
Elementary Schools Richmond Grade School
Middle Schools Richmond Grade School
High Schools Richmond-Burton Community High S
School District 2, 2, 157
Others
HOA Fee Include None
Ownership Fee Simple
Special Listing Condition None
Read Less
© 2024 Listings courtesy of MRED as distributed by MLS GRID. All Rights Reserved.
Bought with Patrick Roach • Southwestern Real Estate, Inc.
GET MORE INFORMATION




