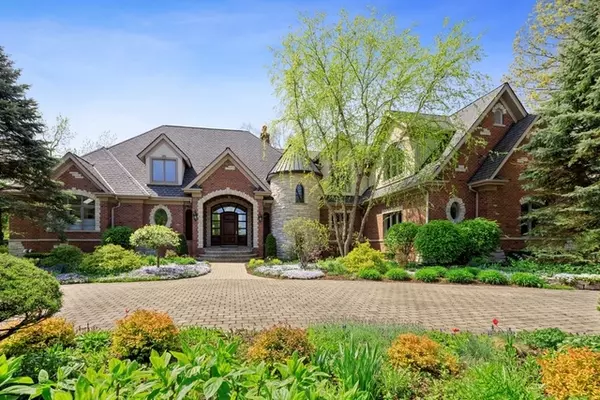For more information regarding the value of a property, please contact us for a free consultation.
548 Ridgemoor Drive Willowbrook, IL 60527
Want to know what your home might be worth? Contact us for a FREE valuation!

Our team is ready to help you sell your home for the highest possible price ASAP
Key Details
Sold Price $1,600,000
Property Type Single Family Home
Sub Type Detached Single
Listing Status Sold
Purchase Type For Sale
Square Footage 9,564 sqft
Price per Sqft $167
MLS Listing ID 10718638
Sold Date 03/09/21
Style Traditional
Bedrooms 5
Full Baths 5
Half Baths 1
Year Built 2000
Annual Tax Amount $31,446
Tax Year 2019
Lot Size 1.126 Acres
Lot Dimensions 132X288X199X309
Property Description
Imagine quarantining in this home! Breath taking estate sits on over an acre of stunning gardens and sweeping lawns rivaling any luxury resort. Tons of natural light with a fresh neutral decor throughout! Sought after 1st floor master suite w/ fireplace, huge custom closet plus adjacent library. 5 additional ensuite bedrooms. Relax or entertain on the lower level with a theater, wet bar, wine cellar, game room, fitness room, sauna & stone fireplace. A multitude of glass doors and floor to ceiling windows captures alluring views of your outdoor paradise! Complete with Koi pond, waterfall, pergola, fire pit, walking path, towering trees and blooming perennials. Commercial quality construction with scale and finishes which cannot be replicated at this price. Heated 3+ car garage. Plus, award winning schools!!
Location
State IL
County Du Page
Community Street Paved
Rooms
Basement Full
Interior
Interior Features Vaulted/Cathedral Ceilings, Bar-Wet, Hardwood Floors, Heated Floors, First Floor Bedroom, Walk-In Closet(s)
Heating Natural Gas, Forced Air, Radiant, Zoned
Cooling Central Air, Zoned
Fireplaces Number 3
Fireplaces Type Double Sided, Wood Burning, Gas Starter
Fireplace Y
Appliance Double Oven, Microwave, Dishwasher, High End Refrigerator, Washer, Dryer, Disposal, Stainless Steel Appliance(s), Wine Refrigerator
Exterior
Exterior Feature Balcony, Hot Tub, Brick Paver Patio, Fire Pit
Garage Attached
Garage Spaces 3.0
Waterfront false
View Y/N true
Roof Type Asphalt
Building
Lot Description Pond(s), Mature Trees
Story 2 Stories
Foundation Concrete Perimeter
Sewer Public Sewer
Water Lake Michigan, Public
New Construction false
Schools
Elementary Schools Gower West Elementary School
Middle Schools Gower Middle School
High Schools Hinsdale Central High School
School District 62, 62, 86
Others
HOA Fee Include None
Ownership Fee Simple
Special Listing Condition None
Read Less
© 2024 Listings courtesy of MRED as distributed by MLS GRID. All Rights Reserved.
Bought with Sam Dweydari • Berkshire Hathaway HomeServices Chicago
GET MORE INFORMATION


