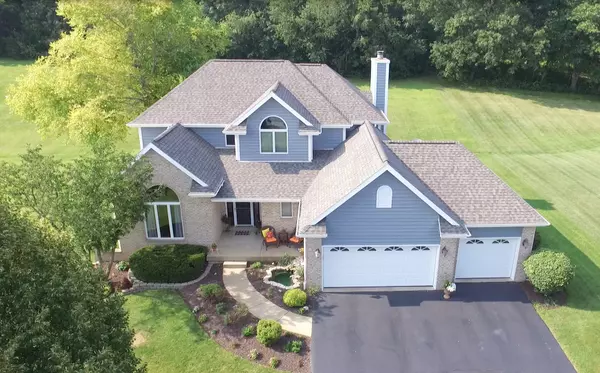For more information regarding the value of a property, please contact us for a free consultation.
3004 Monterra Drive Spring Grove, IL 60081
Want to know what your home might be worth? Contact us for a FREE valuation!

Our team is ready to help you sell your home for the highest possible price ASAP
Key Details
Sold Price $363,000
Property Type Single Family Home
Sub Type Detached Single
Listing Status Sold
Purchase Type For Sale
Square Footage 2,572 sqft
Price per Sqft $141
Subdivision Oak Valley Estates
MLS Listing ID 10715717
Sold Date 08/17/20
Style Contemporary
Bedrooms 4
Full Baths 2
Half Baths 1
Year Built 1991
Annual Tax Amount $8,169
Tax Year 2019
Lot Size 3.196 Acres
Lot Dimensions 333X378X324X521
Property Description
This home is a 10+!!!! Come and take a look at this gorgeous home in sought-after Oak Valley Estates on 3.2 acres!!! Well-appointed first floor has been completely redone with UNBELIEVABLE chef's kitchen and custom wainscoting. Top of the line custom cabinets, counters and appliances and porcelain floors are truly a show-stopper with no expense spared! Newer bamboo floors in formal dining and living rooms, and hickory in the family room which also features a fireplace. Main floor laundry and office (could be a 5th bedroom). Upstairs features 4 large bedrooms. The master bedroom has vaulted ceilings and bathroom with dual sinks, walk-in closet, jet tub and separate shower. The English basement is framed and ready to finish with full-sized windows and stubbed-in bath. Dual zoned heating is a real plus! The outside is done and ready to enjoy! Freshly painted house and newer roof & A/C! You will not believe the privacy and size of this lot! This home is an absolute must-see!
Location
State IL
County Mc Henry
Community Park, Street Paved
Rooms
Basement Full, English
Interior
Interior Features Vaulted/Cathedral Ceilings, Skylight(s), Hardwood Floors, First Floor Laundry, Walk-In Closet(s)
Heating Natural Gas, Forced Air
Cooling Central Air
Fireplaces Number 1
Fireplace Y
Appliance Range, Microwave, Dishwasher, Refrigerator, Washer, Dryer, Wine Refrigerator, Other
Laundry Gas Dryer Hookup, Sink
Exterior
Exterior Feature Deck
Garage Attached
Garage Spaces 3.5
Waterfront false
View Y/N true
Roof Type Asphalt
Building
Story 2 Stories
Sewer Septic-Private
Water Private Well
New Construction false
Schools
Elementary Schools Spring Grove Elementary School
Middle Schools Nippersink Middle School
High Schools Richmond-Burton Community High S
School District 2, 2, 157
Others
HOA Fee Include None
Ownership Fee Simple
Special Listing Condition None
Read Less
© 2024 Listings courtesy of MRED as distributed by MLS GRID. All Rights Reserved.
Bought with Richard Toepper • Keller Williams Success Realty
GET MORE INFORMATION




