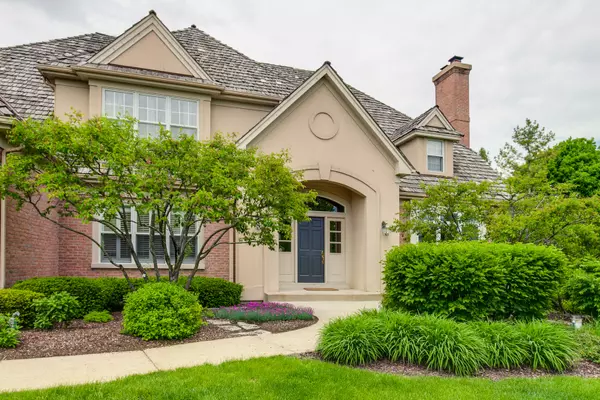For more information regarding the value of a property, please contact us for a free consultation.
448 Regalia Drive Inverness, IL 60010
Want to know what your home might be worth? Contact us for a FREE valuation!

Our team is ready to help you sell your home for the highest possible price ASAP
Key Details
Sold Price $825,000
Property Type Single Family Home
Sub Type Detached Single
Listing Status Sold
Purchase Type For Sale
Square Footage 4,821 sqft
Price per Sqft $171
Subdivision East Cheviot Hills
MLS Listing ID 10728609
Sold Date 07/06/20
Style Traditional
Bedrooms 4
Full Baths 4
Half Baths 1
HOA Fees $41/ann
Year Built 1998
Annual Tax Amount $23,861
Tax Year 2018
Lot Size 1.014 Acres
Lot Dimensions 204X215X38X265X133
Property Description
This newer Inverness home has today's look already!Over $150,000 in recent 2011/2012 renovation including a complete master suite remodel lifting up the ceiling and converted unused attic space to a dream double entry huge custom organized walk-in closet, renovating for a deluxe master bath with his and her custom made sink cabinets and dressing table plus Victoria Albert freestanding tub and limestone tile floor and shower with 3 rain showerheads and bench. Also at that time all woodwork on 1st and 2nd floor was painted, stained or replaced, upstairs laundry room was redone moving walls, 2 other upstairs full baths and powder rm were renovated,many light fixtures were replaced throughout, kitchen cabinets were custom painted and some newer appliances, hardwood flooring was refinished and carpeting replaced,water softener was replaced and reverse osmosis added for drinking water,lr fireplace was capped with granite and white wook mantel and surround. There is also $100,000 in landscaping here with 3 paverbrick patios with side walls including a natural gas firepit area, a built-in grill with 2 burners, mature trees and English gardens along the edges with large half acre of open place space in the center,fenced vegetable garden with water spicket and inground sprinkler system!This home has great interior floor plan from the open 2 story entry to the split staircase, 1st floor office, 9' first floor ceilings, separate living and dining rooms, central kitchen with island, lots of cabinet space and access to family room and large sun room with Heat and Glo fireplace! 4 bedrooms upstairs, 1 ensuite and 2 with a jack and jill bath/1 of which bonus room sized perfect for a teenager!Fremd HS!Fabulous finished English basement with huge rec room,large storage area, 2nd kitchen,fabulous workout room with high ceilings and mirrors and full bath!Lots of storage and closet space including walk-in pantry and extra space in the 3-car side load garage!They have done all of the work for you! Ready to enjoy in today's comfort and style now!
Location
State IL
County Cook
Community Street Paved
Rooms
Basement Full, English
Interior
Interior Features Vaulted/Cathedral Ceilings, Hardwood Floors, Second Floor Laundry, Walk-In Closet(s)
Heating Natural Gas, Forced Air, Sep Heating Systems - 2+, Zoned
Cooling Central Air, Zoned
Fireplaces Number 3
Fireplaces Type Wood Burning, Attached Fireplace Doors/Screen, Gas Log, Heatilator
Fireplace Y
Appliance Double Oven, Microwave, Dishwasher, Refrigerator, Washer, Dryer, Disposal, Water Purifier Owned, Water Softener Owned
Laundry Sink
Exterior
Exterior Feature Patio, Brick Paver Patio, Outdoor Grill, Fire Pit, Invisible Fence
Garage Attached
Garage Spaces 3.0
Waterfront false
View Y/N true
Roof Type Shake
Building
Lot Description Landscaped, Mature Trees
Story 2 Stories
Foundation Concrete Perimeter
Sewer Septic-Private
Water Private Well
New Construction false
Schools
Elementary Schools Marion Jordan Elementary School
Middle Schools Walter R Sundling Junior High Sc
High Schools Wm Fremd High School
School District 15, 15, 211
Others
HOA Fee Include Insurance
Ownership Fee Simple w/ HO Assn.
Special Listing Condition None
Read Less
© 2024 Listings courtesy of MRED as distributed by MLS GRID. All Rights Reserved.
Bought with Sue Tharp • RE/MAX Suburban
GET MORE INFORMATION




