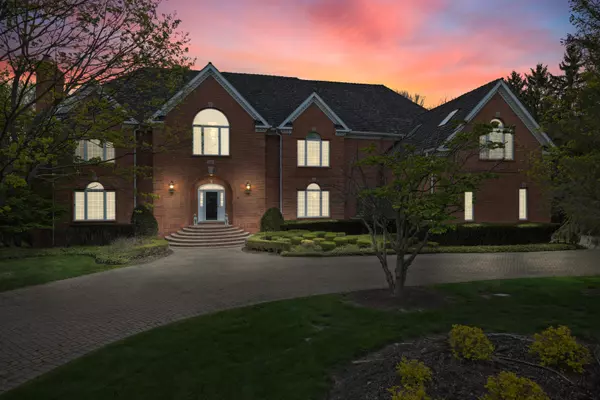For more information regarding the value of a property, please contact us for a free consultation.
5829 Blue Heron Drive Long Grove, IL 60047
Want to know what your home might be worth? Contact us for a FREE valuation!

Our team is ready to help you sell your home for the highest possible price ASAP
Key Details
Sold Price $875,000
Property Type Single Family Home
Sub Type Detached Single
Listing Status Sold
Purchase Type For Sale
Square Footage 7,171 sqft
Price per Sqft $122
Subdivision Herons Landing
MLS Listing ID 10710100
Sold Date 11/17/20
Bedrooms 5
Full Baths 6
Half Baths 1
HOA Fees $111/ann
Year Built 1992
Annual Tax Amount $31,653
Tax Year 2019
Lot Size 1.030 Acres
Lot Dimensions 121X287X233X251
Property Description
This Magnificent brick home, situated on a cul-de-sac premium 1+acre professionally landscaped lot adjacent to forest preserve, has everything you could want in a Luxury Home! Exquisite features include rich architectural finishes and superb design, impressive foyer and dual staircase, stone and hardwood floors, 3 fireplaces, fabulous finished English basement and more. Family room offers volume ceilings, stunning floor-to-ceiling fireplace, walls of windows and custom wet bar. The amazing gourmet kitchen, with island and huge bayed eating area, is equipped with premium custom cabinets, new quartz countertops and new stainless steel appliances. An elegant dining room, living room, sun room, laundry room, full bath and office also grace the first floor. The master suite is a luxurious retreat with spa bath, dual vanities, and whirlpool tub. Second floor also includes an Ensuite bedroom, two large additional bedrooms, a jack & jill bath, 2nd laundry room and Bonus room. Amazing English lower level has 2nd Family Room, Home Theater, Fireplace, Wet Bar Area, Full Bedroom, 2 full Bathrooms and plenty of storage areas. Lake Michigan Water! This property is a must see.
Location
State IL
County Lake
Rooms
Basement Full
Interior
Interior Features Vaulted/Cathedral Ceilings, Skylight(s), Hardwood Floors, First Floor Bedroom, Second Floor Laundry, First Floor Full Bath
Heating Natural Gas
Cooling Central Air
Fireplaces Number 3
Fireplaces Type Wood Burning, Gas Log, Gas Starter
Fireplace Y
Appliance Double Oven, Microwave, Dishwasher, High End Refrigerator, Washer, Dryer, Disposal, Stainless Steel Appliance(s), Cooktop
Laundry Laundry Chute, Multiple Locations
Exterior
Exterior Feature Deck
Garage Attached
Garage Spaces 3.0
Waterfront false
View Y/N true
Roof Type Shake
Building
Story 2 Stories
Foundation Concrete Perimeter
Sewer Public Sewer
Water Lake Michigan, Public
New Construction false
Schools
Elementary Schools Country Meadows Elementary Schoo
Middle Schools Woodlawn Middle School
High Schools Adlai E Stevenson High School
School District 96, 96, 125
Others
HOA Fee Include Other
Ownership Fee Simple
Special Listing Condition None
Read Less
© 2024 Listings courtesy of MRED as distributed by MLS GRID. All Rights Reserved.
Bought with Ashley Arzer • Redfin Corporation
GET MORE INFORMATION




