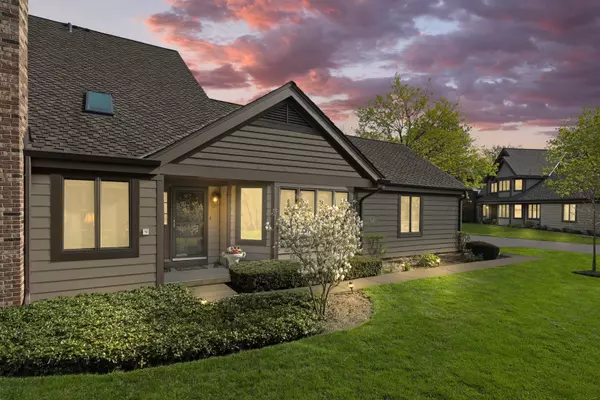For more information regarding the value of a property, please contact us for a free consultation.
1914 Forest Creek Lane Libertyville, IL 60048
Want to know what your home might be worth? Contact us for a FREE valuation!

Our team is ready to help you sell your home for the highest possible price ASAP
Key Details
Sold Price $340,000
Property Type Townhouse
Sub Type Townhouse-2 Story
Listing Status Sold
Purchase Type For Sale
Square Footage 2,600 sqft
Price per Sqft $130
Subdivision Forest Creek
MLS Listing ID 10680430
Sold Date 07/10/20
Bedrooms 3
Full Baths 2
Half Baths 1
HOA Fees $479/mo
Year Built 1988
Annual Tax Amount $8,345
Tax Year 2019
Lot Dimensions COMMON
Property Description
Gorgeous End Unit with Views of Creek, Wildlife and Wooded Open Lands surrounds you with nature and serenity. Grand foyer opens up to two-story living room offering hardwood floors and beautiful fireplace. Formal Dining Room with large bayed area for extra space and plenty of light. First Floor sunroom. Light and bright this gourmet Kitchen has beautiful white cabinets, granite counters, large eating area with access to front patio, a wet bar and pantry! Retreat to your private oasis in the first floor master suite highlighting walk-in closet and ensuite with his & her vanities, whirlpool tub and separate shower with new shower door. Second floor features large loft with huge walk-in closet, two additional bedrooms and shared bath! Enjoy outdoor living in the tranquil backyard with spacious deck and gorgeous view surrounding the home! Located just a few minutes from downtown Libertyville, Metra and more! Enjoy the quality of custom home ownership with the luxury of maintenance free living. New Roof 2010.
Location
State IL
County Lake
Rooms
Basement None
Interior
Interior Features Vaulted/Cathedral Ceilings, Skylight(s), Bar-Wet, Hardwood Floors, First Floor Bedroom, First Floor Laundry, First Floor Full Bath
Heating Natural Gas, Forced Air
Cooling Central Air
Fireplaces Number 1
Fireplaces Type Wood Burning, Gas Starter
Fireplace Y
Appliance Range, Microwave, Dishwasher, Refrigerator, Washer, Dryer, Disposal
Laundry Laundry Closet
Exterior
Exterior Feature Deck, End Unit
Garage Attached
Garage Spaces 2.0
Waterfront false
View Y/N true
Roof Type Asphalt
Building
Lot Description Nature Preserve Adjacent, Landscaped, Wooded
Foundation Concrete Perimeter
Sewer Public Sewer
Water Lake Michigan
New Construction false
Schools
Elementary Schools Adler Park School
Middle Schools Highland Middle School
High Schools Libertyville High School
School District 70, 70, 128
Others
Pets Allowed Cats OK, Dogs OK
HOA Fee Include Insurance,Exterior Maintenance,Lawn Care,Scavenger,Snow Removal
Ownership Condo
Special Listing Condition None
Read Less
© 2024 Listings courtesy of MRED as distributed by MLS GRID. All Rights Reserved.
Bought with Andrea Lee Sullivan • Keller Williams North Shore West
GET MORE INFORMATION




