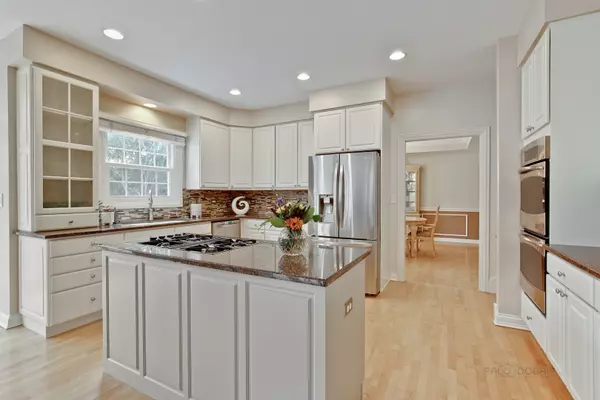For more information regarding the value of a property, please contact us for a free consultation.
20035 N Wallingford Lane Deer Park, IL 60010
Want to know what your home might be worth? Contact us for a FREE valuation!

Our team is ready to help you sell your home for the highest possible price ASAP
Key Details
Sold Price $590,000
Property Type Single Family Home
Sub Type Detached Single
Listing Status Sold
Purchase Type For Sale
Square Footage 3,688 sqft
Price per Sqft $159
Subdivision Hartz Farm Estate
MLS Listing ID 10710112
Sold Date 09/02/20
Style French Provincial
Bedrooms 4
Full Baths 3
Half Baths 1
Year Built 1995
Annual Tax Amount $14,676
Tax Year 2018
Lot Size 1.299 Acres
Lot Dimensions 250 X 225
Property Description
Gorgeous 3690 square foot custom home meticulously maintained and updated throughout. Enter into the 2 story foyer with beautiful maple hardwood flooring throughout entire main level. The formal living & dining rooms are perfect for entertaining. The gourmet kitchen features white cabinets, stainless steel appliances, granite counters, grey center island & eat-in area. Family room boasts beautiful brick fireplace & large sliders to the deck. Main floor also includes office, mud and laundry room. The luxurious owner's suite features brand new master bath 2017 with large separate shower, white stand-alone soaker tub and dual vanities. Huge walk-in closet with brand new custom build-ins, Lutron electric blinds in master bedroom & bathroom, that can be controlled with a remote or wink app. The upstairs also boasts 3 additional nice size bedrooms, that share a hall bath. The finished English basement is approximately 1700 square feet, features a wet bar, rec room, full bath and plenty of storage. 3 car heated garage features new electrical outlet for Tesla charger and epoxy floors. Enjoy the outdoors from the spacious Trex deck, with screened in gazebo and hot tub. New windows main & 2nd floor 2019, new roof & gutters 2017.
Location
State IL
County Lake
Rooms
Basement Full, English
Interior
Interior Features Vaulted/Cathedral Ceilings, Hot Tub, Bar-Wet, Hardwood Floors, First Floor Laundry, Walk-In Closet(s)
Heating Natural Gas, Forced Air
Cooling Central Air
Fireplaces Number 1
Fireplaces Type Gas Log, Gas Starter
Fireplace Y
Appliance Double Oven, Microwave, Dishwasher, Refrigerator, Freezer, Washer, Dryer, Disposal, Stainless Steel Appliance(s), Cooktop, Water Purifier Owned, Water Softener Owned
Laundry Gas Dryer Hookup, Sink
Exterior
Exterior Feature Deck, Hot Tub, Invisible Fence
Garage Attached
Garage Spaces 3.0
Waterfront false
View Y/N true
Roof Type Shake
Building
Story 2 Stories
Foundation Concrete Perimeter
Sewer Septic-Private
Water Private Well
New Construction false
Schools
Elementary Schools Isaac Fox Elementary School
Middle Schools Lake Zurich Middle - S Campus
High Schools Lake Zurich High School
School District 95, 95, 95
Others
HOA Fee Include None
Ownership Fee Simple
Special Listing Condition None
Read Less
© 2024 Listings courtesy of MRED as distributed by MLS GRID. All Rights Reserved.
Bought with Kevin Hinton • Keller Williams Chicago-Lincoln Park
GET MORE INFORMATION




