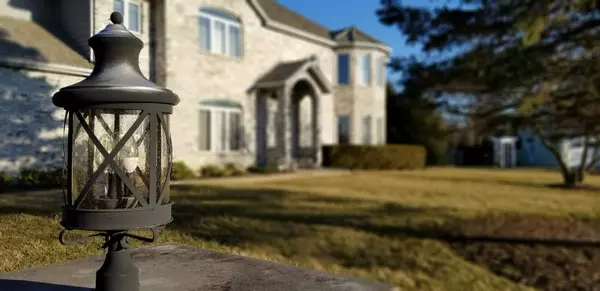For more information regarding the value of a property, please contact us for a free consultation.
1551 Daybreak Drive Libertyville, IL 60048
Want to know what your home might be worth? Contact us for a FREE valuation!

Our team is ready to help you sell your home for the highest possible price ASAP
Key Details
Sold Price $385,000
Property Type Single Family Home
Sub Type Detached Single
Listing Status Sold
Purchase Type For Sale
Square Footage 5,088 sqft
Price per Sqft $75
Subdivision Daybreak Farms
MLS Listing ID 10708837
Sold Date 06/10/20
Style Traditional
Bedrooms 4
Full Baths 3
Half Baths 3
HOA Fees $84/mo
Year Built 1991
Annual Tax Amount $17,291
Tax Year 2019
Lot Size 0.968 Acres
Lot Dimensions 264X156X305X150
Property Description
* Virtual Open Today- Click on 3D tour to walk through this amazing property! Are you looking to move into a magnificent new home this Spring? How about one at an amazing price?! Seller hated leaving this stunning property on 1 acre in Daybreak Farms. From the moment you step inside, you'll be in awe of all of the luxurious upgrades: grandiose curving staircase, wood floors, bay windows, custom fixtures, elegant wainscoting, soothing colors, generous room sizes, full finished basement, and a kitchen that will truly inspire the Family Chef! 42" cabinets, granite counters, huge pantry, and high quality stainless steel appliances make the kitchen a functional and glamorous spot to prepare everything from holiday meals to snacks for the big game! The finished basement also boasts a 2nd kitchen, dining area, lots of storage, bathroom, rec room, and endless closets- Perfect for inlaws, older child, or a roommate situation! Upstairs, the Master Suite will impress w/ its huge private bath with whirlpool tub, and massive walk-in closet with built-in shelving. Three more bedrooms are upstairs, one of which is a princess suite featuring extra windows and a walk-in closet, and the other two are large and sunny as well! If you like the inside, you'll LOVE the outside boasting a large deck perfect for your next BBQ! Lush trees, flowers, & a 3 car insulated and finished garage for all of your toys to boot! Don't wait as this home is THE DEAL of the area! Freshly painted, inspected, professionally cleaned carpets, brand new refrigerator, updated fixtures, and many more touch-ups done in advance. This property is truly move in ready and waiting for a new family to call it home today!
Location
State IL
County Lake
Community Tennis Court(S), Lake, Street Lights, Street Paved
Rooms
Basement Full
Interior
Interior Features Vaulted/Cathedral Ceilings, Bar-Dry, Hardwood Floors, Wood Laminate Floors, In-Law Arrangement, First Floor Laundry, First Floor Full Bath, Walk-In Closet(s)
Heating Natural Gas, Forced Air, Sep Heating Systems - 2+, Indv Controls, Zoned
Cooling Central Air, Zoned
Fireplaces Number 1
Fireplaces Type Wood Burning, Attached Fireplace Doors/Screen, Heatilator
Fireplace Y
Appliance Microwave, Dishwasher, Refrigerator, High End Refrigerator, Washer, Dryer, Disposal, Stainless Steel Appliance(s), Cooktop, Built-In Oven, Range Hood
Laundry Gas Dryer Hookup, In Unit, Laundry Closet, Sink
Exterior
Exterior Feature Deck
Garage Attached
Garage Spaces 3.5
Waterfront false
View Y/N true
Roof Type Shake
Building
Lot Description Cul-De-Sac, Landscaped
Story 2 Stories
Foundation Concrete Perimeter
Sewer Public Sewer
Water Lake Michigan
New Construction false
Schools
Elementary Schools Woodland Elementary School
Middle Schools Woodland Jr High School
High Schools Warren Township High School
School District 50, 50, 121
Others
HOA Fee Include Other
Ownership Fee Simple w/ HO Assn.
Special Listing Condition None
Read Less
© 2024 Listings courtesy of MRED as distributed by MLS GRID. All Rights Reserved.
Bought with Peggy Bailey • Baird & Warner
GET MORE INFORMATION




