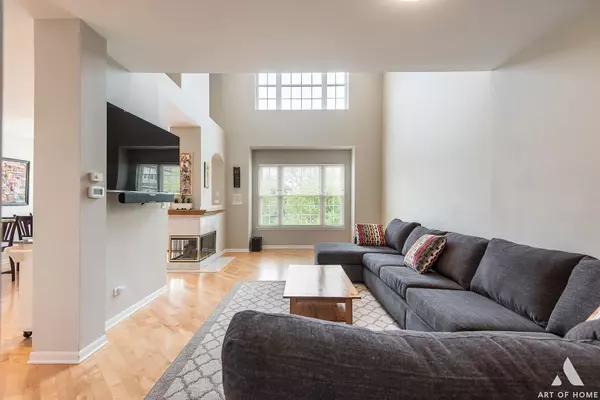For more information regarding the value of a property, please contact us for a free consultation.
6215 Edgebrook Lane Indian Head Park, IL 60525
Want to know what your home might be worth? Contact us for a FREE valuation!

Our team is ready to help you sell your home for the highest possible price ASAP
Key Details
Sold Price $420,000
Property Type Townhouse
Sub Type Townhouse-2 Story
Listing Status Sold
Purchase Type For Sale
Square Footage 2,010 sqft
Price per Sqft $208
Subdivision Ashbrook
MLS Listing ID 10722223
Sold Date 07/22/20
Bedrooms 2
Full Baths 3
Half Baths 1
HOA Fees $340/mo
Year Built 1999
Annual Tax Amount $7,545
Tax Year 2018
Lot Dimensions COMMON
Property Description
Enjoy Living in this Stunning & Bright, Maintenance-Free Luxury Town Home! 2 Bedroom, 3 1/2 Bath on Park-Like Setting in Ashbrook! Cozy up to the Double-Sided Fireplace in the Living Room. Entertaining is a Dream with Open Concept Design Featuring Vaulted Ceilings, Painted with Modern, Neutral Color & New Lighting. Awesome Kitchen with Granite Countertops, Pantry and Breakfast Bar! Luxurious Master Suite with Walk in Closet & bathroom with a shower and Jacuzzi tub. Lower Level great for Entertaining including bar area & Full Bath. Two Private Outdoor Spaces - Private Deck off of Kitchen & Walk Out to Patio Overlooking Beautiful Pond. 1st floor Laundry, 2 Car Attached Garage & Tons of Storage! Top Rated Schools, Nearby Walking Paths & Playground. Convenient to I-55 & I-294. To view the video please click on virtual tour above.
Location
State IL
County Cook
Rooms
Basement Full, Walkout
Interior
Interior Features Vaulted/Cathedral Ceilings, Hardwood Floors, Laundry Hook-Up in Unit, Storage
Heating Natural Gas, Forced Air
Cooling Central Air
Fireplaces Number 1
Fireplaces Type Double Sided, Gas Log, Gas Starter
Fireplace Y
Appliance Range, Microwave, Dishwasher, Refrigerator, Washer, Dryer, Disposal
Exterior
Exterior Feature Deck, Patio, Storms/Screens
Garage Attached
Garage Spaces 2.0
Community Features Storage, Park, Sundeck, Security Door Lock(s), Spa/Hot Tub
Waterfront true
View Y/N true
Roof Type Asphalt
Building
Lot Description Common Grounds, Landscaped, Pond(s), Water View, Wooded
Foundation Concrete Perimeter
Sewer Public Sewer
Water Lake Michigan
New Construction false
Schools
Elementary Schools Highlands Elementary School
Middle Schools Highlands Middle School
High Schools Lyons Twp High School
School District 106, 106, 204
Others
Pets Allowed Cats OK, Dogs OK
HOA Fee Include Exterior Maintenance,Lawn Care,Scavenger,Snow Removal,Other
Ownership Condo
Special Listing Condition None
Read Less
© 2024 Listings courtesy of MRED as distributed by MLS GRID. All Rights Reserved.
Bought with Catherine Bier • Compass
GET MORE INFORMATION




