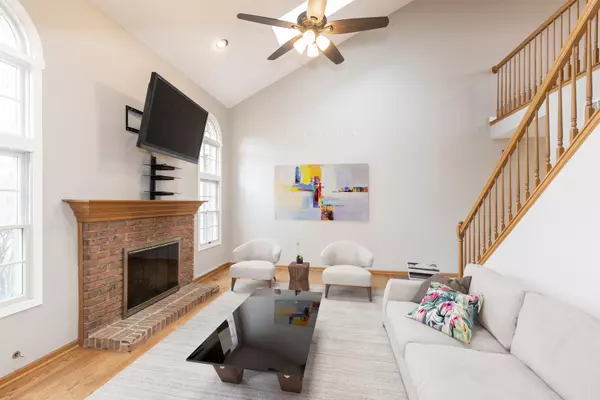For more information regarding the value of a property, please contact us for a free consultation.
8629 Pearson Drive Darien, IL 60561
Want to know what your home might be worth? Contact us for a FREE valuation!

Our team is ready to help you sell your home for the highest possible price ASAP
Key Details
Sold Price $309,000
Property Type Townhouse
Sub Type Townhouse-2 Story
Listing Status Sold
Purchase Type For Sale
Square Footage 1,625 sqft
Price per Sqft $190
Subdivision Water Tower Courts
MLS Listing ID 10689480
Sold Date 06/12/20
Bedrooms 3
Full Baths 3
Half Baths 1
HOA Fees $255/mo
Year Built 1990
Annual Tax Amount $4,572
Tax Year 2018
Lot Dimensions 28X114
Property Description
Welcome to Water Tower Court Townhome. This home offers 3 bedrooms, 3.1 bath with finished basement. The living room has hardwood floors, vaulted ceilings, and gas fireplace. Kitchen has breakfast room, tons of cabinets and granite countertops with bar seating, stainless steel appliances and pantry closet. Master Suite has walk in closet, separate shower and double sinks. Spacious loft for home office, family room or library. Full finished basement with 3rd bedroom and bath. Freshly painted, hardwood floors on 1st & 2nd floor and wood laminate in the basement. Sliding glass door to private patio. Plenty of storage and a 2 car attached garage. This neighborhood is beautifully landscaped, mature trees and sidewalks surrounded by single family homes. Walk to 2 drug stores, Salon, Dry Cleaners, Restaurants, etc. Easy access 355, I-55, Movie Theaters, Shopping, Promenade Mall and Parks. Highly rated District 66/99 Schools. Elizabeth Ide Elementary, Prairie View Middle, Lake View Jr High & Downer Grove South HS.
Location
State IL
County Du Page
Rooms
Basement Full
Interior
Interior Features Hardwood Floors, First Floor Laundry, Storage, Walk-In Closet(s)
Heating Natural Gas, Forced Air
Cooling Central Air
Fireplace N
Appliance Range, Microwave, Dishwasher, Refrigerator, Washer, Dryer
Laundry In Unit
Exterior
Garage Attached
Garage Spaces 2.0
Waterfront false
View Y/N true
Roof Type Asphalt
Building
Foundation Concrete Perimeter
Sewer Public Sewer
Water Lake Michigan
New Construction false
Schools
Elementary Schools Elizabeth Ide Elementary School
Middle Schools Lakeview Junior High School
High Schools South High School
School District 66, 66, 99
Others
Pets Allowed Cats OK, Dogs OK
HOA Fee Include Insurance,Exterior Maintenance,Lawn Care,Scavenger
Ownership Fee Simple w/ HO Assn.
Special Listing Condition None
Read Less
© 2024 Listings courtesy of MRED as distributed by MLS GRID. All Rights Reserved.
Bought with Paul Massura • Baird & Warner
GET MORE INFORMATION




