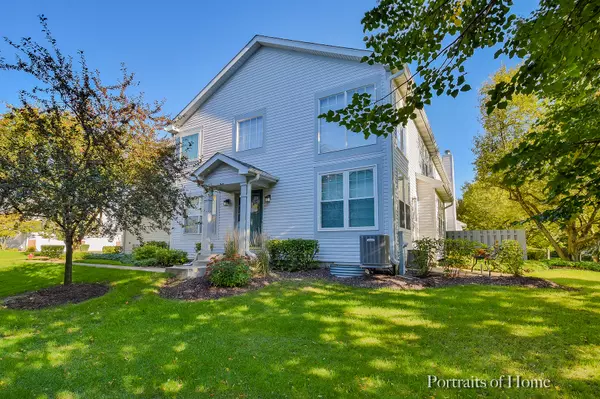For more information regarding the value of a property, please contact us for a free consultation.
1331 Filly Lane Bartlett, IL 60103
Want to know what your home might be worth? Contact us for a FREE valuation!

Our team is ready to help you sell your home for the highest possible price ASAP
Key Details
Sold Price $253,900
Property Type Townhouse
Sub Type Townhouse-2 Story
Listing Status Sold
Purchase Type For Sale
Square Footage 1,690 sqft
Price per Sqft $150
Subdivision Woodland Hills
MLS Listing ID 10717956
Sold Date 09/18/20
Bedrooms 2
Full Baths 2
Half Baths 1
HOA Fees $285/mo
Year Built 1997
Annual Tax Amount $6,297
Tax Year 2019
Lot Dimensions 38X142X47X140
Property Description
This is the one! This two-story town home is in move-in condition and has been very well maintained and it shows. Kitchen offers plenty of storage and prep space, with a dedicated eating area and brand new stainless steel Whirlpool appliances. Very large master bedroom easily accommodates a large desk, which can be used for office space, and has a large walk-in closet. Master bath and second full bath have brand new faucets and drains. First floor half-bath has an updated vanity with a solid surface counter top. Second floor laundry with Samsung front loader washer and dryer (2014). Finished basement, with more storage then anyone will ever need, includes a workshop space in the back room which is also semi finished. Furnace, A/C and whole house humidifier replaced (2011). Water heater replaced (2008). New windows approximately 10 years ago (all but two of them). Garage floor professionally coated. Patio table, chairs and umbrella will remain with the home, and all garage shelving will stay. This is a great home for someone looking for low-maintenance living.
Location
State IL
County Du Page
Rooms
Basement Full
Interior
Interior Features Vaulted/Cathedral Ceilings
Heating Natural Gas, Forced Air
Cooling Central Air
Fireplace N
Appliance Range, Microwave, Dishwasher, Refrigerator, Washer, Dryer, Disposal, Stainless Steel Appliance(s)
Laundry Gas Dryer Hookup, In Unit
Exterior
Garage Attached
Garage Spaces 2.0
Waterfront false
View Y/N true
Roof Type Asphalt
Building
Foundation Concrete Perimeter
Sewer Public Sewer
Water Public
New Construction false
Schools
Elementary Schools Wayne Elementary School
Middle Schools Kenyon Woods Middle School
High Schools South Elgin High School
School District 46, 46, 46
Others
Pets Allowed Cats OK, Dogs OK
HOA Fee Include Exterior Maintenance,Lawn Care,Snow Removal
Ownership Fee Simple w/ HO Assn.
Special Listing Condition None
Read Less
© 2024 Listings courtesy of MRED as distributed by MLS GRID. All Rights Reserved.
Bought with Dariusz Srebro • Exit Realty Redefined
GET MORE INFORMATION




