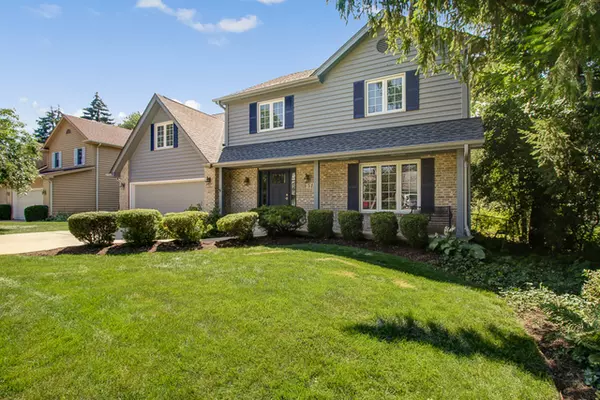For more information regarding the value of a property, please contact us for a free consultation.
512 S Washington Street Westmont, IL 60559
Want to know what your home might be worth? Contact us for a FREE valuation!

Our team is ready to help you sell your home for the highest possible price ASAP
Key Details
Sold Price $510,000
Property Type Single Family Home
Sub Type Detached Single
Listing Status Sold
Purchase Type For Sale
Square Footage 2,393 sqft
Price per Sqft $213
MLS Listing ID 10689724
Sold Date 08/03/20
Bedrooms 4
Full Baths 2
Half Baths 1
Year Built 1989
Annual Tax Amount $9,463
Tax Year 2019
Lot Size 9,892 Sqft
Lot Dimensions 75 X 132
Property Description
Everything has been done to this beautiful two story, 4 bed, 2 1/2 bath home! Great curb appeal with new front door and professional landscaping welcomes you. Large kitchen with island, stainless steel appliances and eat-in table space overlooks family room with stunning fireplace and vaulted ceiling. Fresh white trim, white doors and newly painted walls throughout. Spacious living room and dining room with large windows and new carpet. All bathrooms stylishly remodeled. Large master bedroom suite with tray ceiling, walk in closet, new window shades with remote & bathroom boasts Kohler bubble massage tub. Large closets, neutral carpeting, and designer shades. First floor laundry room. Large deck overlooks beautiful fenced, backyard. New roof July 2019, New front door 2019, new furnace 2018. Everything has been done to this fabulous house. Conveniently located near commuter train and down town shopping and restaurants and on a quiet, tree lined street. Feels like new!
Location
State IL
County Du Page
Rooms
Basement Full
Interior
Interior Features Vaulted/Cathedral Ceilings, Walk-In Closet(s)
Heating Natural Gas
Cooling Central Air
Fireplaces Number 1
Fireplaces Type Gas Starter
Fireplace Y
Appliance Range, Microwave, Dishwasher, Refrigerator, Washer, Dryer, Disposal, Stainless Steel Appliance(s)
Exterior
Exterior Feature Deck, Porch
Garage Attached
Garage Spaces 2.0
Waterfront false
View Y/N true
Roof Type Asphalt
Building
Story 2 Stories
Foundation Concrete Perimeter
Sewer Public Sewer
Water Lake Michigan
New Construction false
Schools
Elementary Schools Maercker Elementary School
Middle Schools Westview Hills Middle School
High Schools North High School
School District 60, 60, 99
Others
HOA Fee Include None
Ownership Fee Simple
Special Listing Condition None
Read Less
© 2024 Listings courtesy of MRED as distributed by MLS GRID. All Rights Reserved.
Bought with Nathan Wilks • Compass
GET MORE INFORMATION




