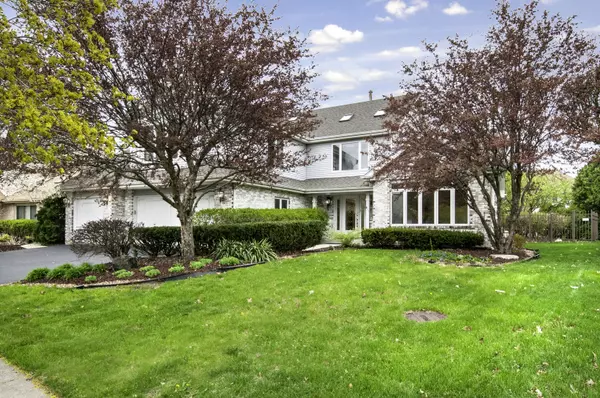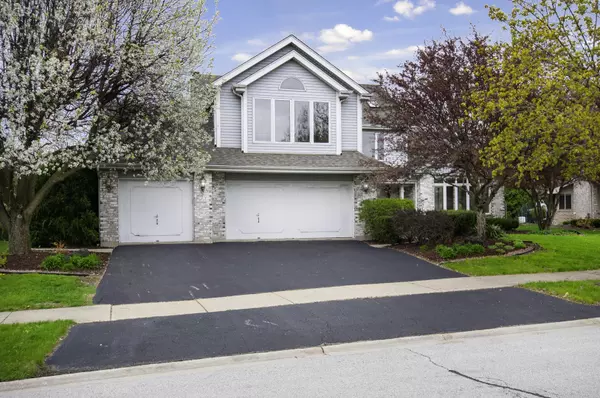For more information regarding the value of a property, please contact us for a free consultation.
10616 Blue Heron Drive Orland Park, IL 60467
Want to know what your home might be worth? Contact us for a FREE valuation!

Our team is ready to help you sell your home for the highest possible price ASAP
Key Details
Sold Price $380,000
Property Type Single Family Home
Sub Type Detached Single
Listing Status Sold
Purchase Type For Sale
Square Footage 3,200 sqft
Price per Sqft $118
Subdivision Mallard Landings
MLS Listing ID 10701322
Sold Date 07/13/20
Bedrooms 6
Full Baths 4
HOA Fees $33/ann
Year Built 1989
Annual Tax Amount $9,914
Tax Year 2018
Lot Size 10,149 Sqft
Lot Dimensions 70 X 137 X 114 X 125
Property Description
A RARE OPPORTUNITY TO BUILD YOUR PERSONAL WEALTH! The original owners of this Mallard Landings masterpiece have already helped start your remodeling journey with all brand new carpet and professionally painted interior. A new in-ground pool liner will be installed just in time to enjoy "STAY-CATION" paradise. Other updates includes Zoned HVAC 2014, Tear-off roof 2009 & stainless steel kitchen appliances. With well over 4000 square feet of finished living space, this gem is looking for new owners to bring it back to it's full potential. Large enough to accommodate almost any lifestyle with a total of 6 bedrooms and 4 full baths (including a bedroom and full bath on the main floor), finished basement and more. The year-round Sun Room offering a shared see-thru fireplace and cedar, cathedral ceiling is the ideal flex room for a home office/library/music room/etc. Cooking and entertaining will be a joy in the enormous kitchen w/center isle, tons of cabinets, peninsula to unique hexagon-shaped breakfast room and open access to the family room complete w/cozy fireplace. The combined LR/DR will easily accommodate your largest get-togethers. Upstairs you'll find the king-size master suite complete w/private bath and enormous walk-in closet along with 3 large guest rooms. Convenient first floor laundry w/new flooring, washer & dryer and a 3.5 car garage are just a few more of the amenities this home has to offer. Homes in this development have recently sold for up to $590K. Priced to sell YESTERDAY!
Location
State IL
County Cook
Rooms
Basement Full
Interior
Interior Features Vaulted/Cathedral Ceilings, Skylight(s), First Floor Bedroom, First Floor Laundry, First Floor Full Bath, Walk-In Closet(s)
Heating Natural Gas, Forced Air, Zoned
Cooling Central Air, Zoned
Fireplaces Number 2
Fireplaces Type Double Sided
Fireplace Y
Appliance Double Oven, Microwave, Dishwasher, Refrigerator, Washer, Dryer, Stainless Steel Appliance(s), Cooktop
Laundry In Unit, Sink
Exterior
Exterior Feature In Ground Pool
Garage Attached
Garage Spaces 3.0
Pool in ground pool
Waterfront false
View Y/N true
Building
Lot Description Fenced Yard
Story 2 Stories
Sewer Public Sewer
Water Lake Michigan
New Construction false
Schools
Elementary Schools Meadow Ridge School
Middle Schools Century Junior High School
High Schools Carl Sandburg High School
School District 135, 135, 230
Others
HOA Fee Include Other
Ownership Fee Simple
Special Listing Condition None
Read Less
© 2024 Listings courtesy of MRED as distributed by MLS GRID. All Rights Reserved.
Bought with Khaled Muza • RE/MAX 10
GET MORE INFORMATION




