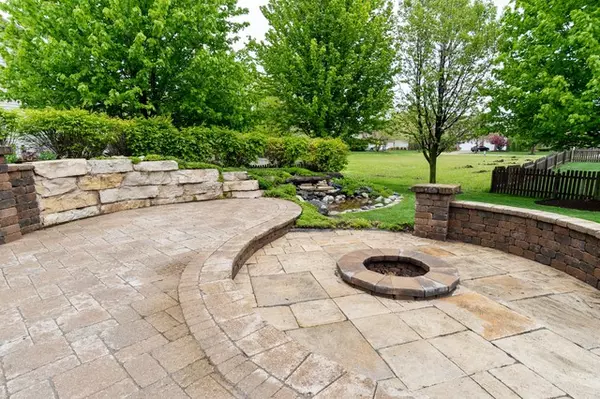For more information regarding the value of a property, please contact us for a free consultation.
26509 Silverleaf Drive Plainfield, IL 60585
Want to know what your home might be worth? Contact us for a FREE valuation!

Our team is ready to help you sell your home for the highest possible price ASAP
Key Details
Sold Price $413,000
Property Type Single Family Home
Sub Type Detached Single
Listing Status Sold
Purchase Type For Sale
Square Footage 3,000 sqft
Price per Sqft $137
Subdivision Grande Park
MLS Listing ID 10716053
Sold Date 07/10/20
Bedrooms 4
Full Baths 3
Half Baths 1
HOA Fees $83/ann
Year Built 2006
Annual Tax Amount $12,666
Tax Year 2019
Lot Size 0.303 Acres
Lot Dimensions 100X135
Property Description
Terrific curb appeal with superior landscaping! The oasis like back yard features huge patio, fire pit, waterfall and maturing trees. Once inside you'll find a two story foyer with turned staircase and an office nearby. The large kitchen features a center island, stainless steel appliances, and pantry. The dramatic family room is vaulted with a soaring fireplace. Upstairs the huge master bedroom features a sitting area, walk-in closet, and large vaulted master bath with double sinks, whirlpool and separate shower. Finished basement features a play room, work out room, den and full bath. White trim package is upgraded with wide moldings and headers. Three and a half car garage too! Great neighborhood features pool, tennis, bike trails and both elementary and junior high schools. This home is nice!!! (Owner is licensed realtor).
Location
State IL
County Kendall
Community Clubhouse, Park, Pool, Tennis Court(S), Lake, Curbs, Sidewalks, Street Lights, Street Paved
Rooms
Basement Full
Interior
Interior Features Vaulted/Cathedral Ceilings, Skylight(s), Hardwood Floors, First Floor Laundry, Walk-In Closet(s)
Heating Natural Gas, Forced Air
Cooling Central Air
Fireplaces Number 1
Fireplaces Type Wood Burning, Gas Starter
Fireplace Y
Appliance Range, Microwave, Dishwasher, Refrigerator, Disposal, Stainless Steel Appliance(s), Range Hood
Laundry Gas Dryer Hookup
Exterior
Exterior Feature Patio, Storms/Screens, Fire Pit
Garage Attached
Garage Spaces 3.5
Waterfront false
View Y/N true
Building
Story 2 Stories
Sewer Public Sewer, Sewer-Storm
Water Public
New Construction false
Schools
Elementary Schools Grande Park Elementary School
Middle Schools Murphy Junior High School
High Schools Oswego East High School
School District 308, 308, 308
Others
HOA Fee Include Insurance,Clubhouse,Pool
Ownership Fee Simple
Special Listing Condition None
Read Less
© 2024 Listings courtesy of MRED as distributed by MLS GRID. All Rights Reserved.
Bought with Marta Bocska • Keller Williams Inspire
GET MORE INFORMATION




