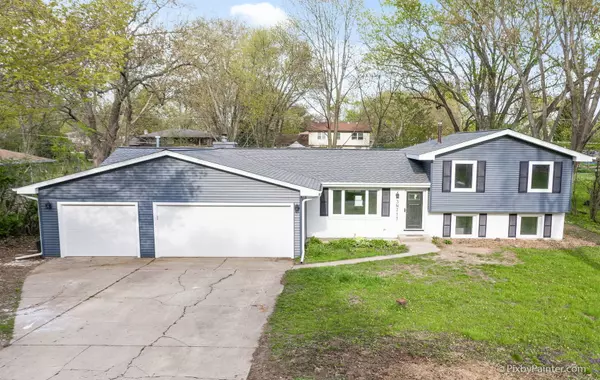For more information regarding the value of a property, please contact us for a free consultation.
3N711 Kenwood Avenue West Chicago, IL 60185
Want to know what your home might be worth? Contact us for a FREE valuation!

Our team is ready to help you sell your home for the highest possible price ASAP
Key Details
Sold Price $345,000
Property Type Single Family Home
Sub Type Detached Single
Listing Status Sold
Purchase Type For Sale
Square Footage 2,613 sqft
Price per Sqft $132
MLS Listing ID 10714193
Sold Date 08/03/20
Bedrooms 4
Full Baths 2
Half Baths 1
Year Built 1971
Annual Tax Amount $7,796
Tax Year 2019
Lot Size 0.440 Acres
Lot Dimensions 198X100
Property Description
COMPLETELY RENOVATED! DEEP 3 car garage - 4 bedrooms and 2.5 baths on a half-acre lot. Exterior includes a brand-new roof, siding, gutters, deck and windows. The interior has been completely redone creating a new modern layout that everyone will enjoy. Gorgeous hardwood floors throughout the entire main level. The kitchen consists of new cabinets, granite counter tops, stainless steel appliances and subway tile backsplash. 2nd floor has 3 bedrooms and a full hallway bath. The master suite on the lower level includes a full master bath - massive shower and walk-in closet. The additional living space is over 450 sq feet, VAULTED CEILINGS, FIRE PLACE and an abundance of natural light. Enjoy this great neighborhood - walk to prairie path, walk to St. Andrews Golf Course, quick access to major highways, Metra train station, shopping, and restaurants! Check out the virtual and 3D tour!
Location
State IL
County Du Page
Rooms
Basement Partial, English
Interior
Interior Features Hardwood Floors, Walk-In Closet(s)
Heating Natural Gas
Cooling Central Air
Fireplace N
Appliance Range, Microwave, Dishwasher, Refrigerator, Washer, Dryer, Stainless Steel Appliance(s), Wine Refrigerator
Laundry Gas Dryer Hookup, In Unit
Exterior
Exterior Feature Deck
Garage Attached
Garage Spaces 3.0
Waterfront false
View Y/N true
Roof Type Asphalt
Building
Lot Description Wooded, Mature Trees
Story 2 Stories
Foundation Concrete Perimeter
Sewer Septic-Private
Water Private Well
New Construction false
Schools
Elementary Schools Wayne Elementary School
Middle Schools Kenyon Woods Middle School
High Schools South Elgin High School
School District 46, 46, 46
Others
HOA Fee Include None
Ownership Fee Simple
Special Listing Condition None
Read Less
© 2024 Listings courtesy of MRED as distributed by MLS GRID. All Rights Reserved.
Bought with Brian Kalsto • Charles Rutenberg Realty of IL
GET MORE INFORMATION




