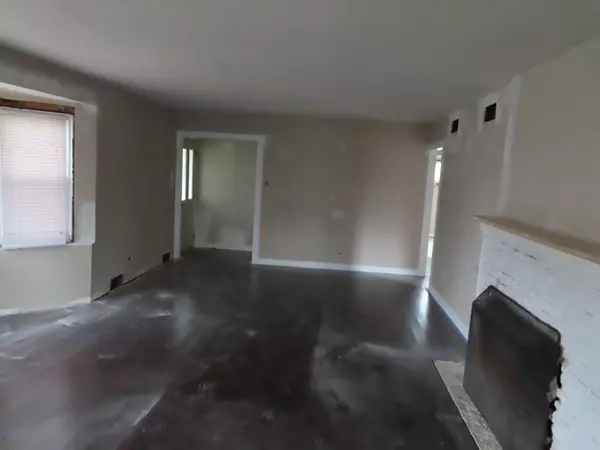For more information regarding the value of a property, please contact us for a free consultation.
202 Rose Street Bensenville, IL 60106
Want to know what your home might be worth? Contact us for a FREE valuation!

Our team is ready to help you sell your home for the highest possible price ASAP
Key Details
Sold Price $150,000
Property Type Single Family Home
Sub Type Detached Single
Listing Status Sold
Purchase Type For Sale
Square Footage 1,662 sqft
Price per Sqft $90
MLS Listing ID 10713272
Sold Date 06/26/20
Style Ranch
Bedrooms 3
Full Baths 2
Year Built 1928
Annual Tax Amount $5,815
Tax Year 2019
Lot Size 8,276 Sqft
Lot Dimensions 55 X 150
Property Description
Bring your tools and make it into your dream home!!! Good size (1,662 SQF) 1-story ranch home w/work needed thru-out but great potential!!! The home is featuring open living room w/gas fireplace - separate dining room - kitchen - spacious family room w/vaulted ceilings and access to backyard - 3 good sized bedrooms - 2 full bathrooms & laundry/utility room. There are hardwood floors - circuit breaker box - gas forced air - A/C - detached 2-car garage - fenced in backyard - corner lot. It is close to public transportation - PACE buses on GREEN STREET and YORK ROAD & METRA train station - schools - Sunrise Park - village hall - post office - stores - restaurants - O'Hare airport!!! Do not wait and make an offer today!!!
Location
State IL
County Du Page
Community Curbs, Sidewalks, Street Lights, Street Paved
Rooms
Basement None
Interior
Interior Features Vaulted/Cathedral Ceilings, Hardwood Floors, First Floor Bedroom, First Floor Laundry, First Floor Full Bath
Heating Natural Gas, Forced Air
Cooling Central Air
Fireplaces Number 1
Fireplaces Type Gas Starter
Fireplace Y
Appliance Range, Washer, Dryer, Range Hood
Laundry Gas Dryer Hookup, In Unit, Laundry Closet
Exterior
Exterior Feature Storms/Screens
Garage Detached
Garage Spaces 2.0
Waterfront false
View Y/N true
Roof Type Asphalt
Building
Lot Description Corner Lot, Fenced Yard
Story 1 Story
Foundation Concrete Perimeter
Sewer Public Sewer
Water Public
New Construction false
Schools
Elementary Schools Tioga Elementary School
Middle Schools Blackhawk Middle School
High Schools Fenton High School
School District 2, 2, 100
Others
HOA Fee Include None
Ownership Fee Simple
Special Listing Condition REO/Lender Owned
Read Less
© 2024 Listings courtesy of MRED as distributed by MLS GRID. All Rights Reserved.
Bought with Non Member • NON MEMBER
GET MORE INFORMATION




