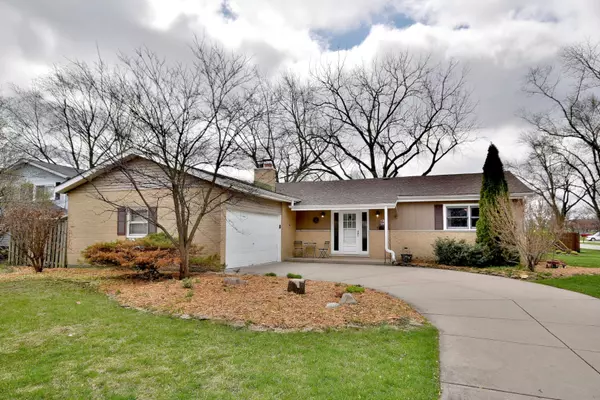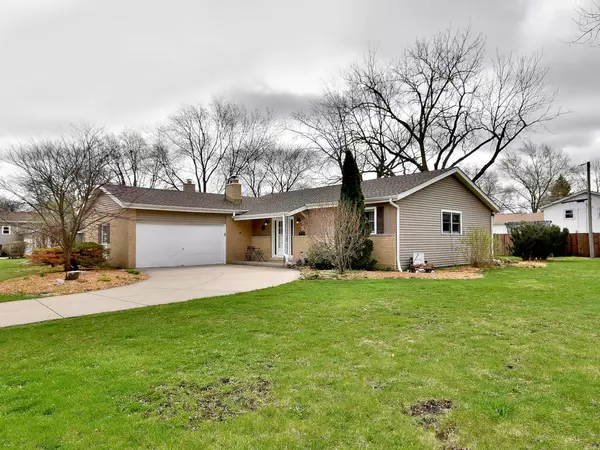For more information regarding the value of a property, please contact us for a free consultation.
1025 HICKORY Lane Darien, IL 60561
Want to know what your home might be worth? Contact us for a FREE valuation!

Our team is ready to help you sell your home for the highest possible price ASAP
Key Details
Sold Price $290,000
Property Type Single Family Home
Sub Type Detached Single
Listing Status Sold
Purchase Type For Sale
Square Footage 1,426 sqft
Price per Sqft $203
Subdivision Hinsbrook
MLS Listing ID 10683340
Sold Date 06/16/20
Style Ranch
Bedrooms 3
Full Baths 2
Year Built 1966
Annual Tax Amount $6,753
Tax Year 2018
Lot Dimensions 100 X 134
Property Description
Amazing one level living in this 3 bedroom, 2 bath ranch on a beautifully landscaped corner lot. Open floor plan with great flow. Formal living room & dining room with hardwood floors & views of the backyard. Updated, fully applianced kitchen with butcher block counter tops. Cozy family room with wood burning fireplace & sliding glass doors leading outside to paver brick patio. Master bedroom with private, updated bath. Main bath has dual sinks & jacuzzi tub. All bedrooms have hardwood floors. Two car attached garage with ample storage & pull down stairs for attic access. Newer roof, some newer windows, soffits, fascia & gutters. Don't miss your very own She Shed in the backyard that has heating & cooling, electric & USB ports. for additional space & storage. AGENTS AND/OR PROSPECTIVE BUYERS EXPOSED TO COVID 19 OR WITH A COUGH OR FEVER ARE NOT TO ENTER THE HOME UNTIL THEY RECEIVE MEDICAL CLEARANCE.
Location
State IL
County Du Page
Community Park, Curbs, Sidewalks, Street Lights, Street Paved
Rooms
Basement None
Interior
Interior Features Hardwood Floors, First Floor Bedroom, First Floor Laundry, First Floor Full Bath
Heating Natural Gas, Forced Air
Cooling Central Air
Fireplaces Number 1
Fireplaces Type Wood Burning
Fireplace Y
Appliance Range, Dishwasher, Refrigerator, Washer, Dryer, Disposal
Exterior
Exterior Feature Brick Paver Patio, Storms/Screens
Garage Attached
Garage Spaces 2.0
Waterfront false
View Y/N true
Roof Type Asphalt
Building
Lot Description Corner Lot, Landscaped, Mature Trees
Story 1 Story
Foundation Concrete Perimeter
Sewer Public Sewer
Water Lake Michigan
New Construction false
Schools
Elementary Schools Mark Delay School
Middle Schools Eisenhower Junior High School
High Schools Hinsdale South High School
School District 61, 61, 86
Others
HOA Fee Include None
Ownership Fee Simple
Special Listing Condition None
Read Less
© 2024 Listings courtesy of MRED as distributed by MLS GRID. All Rights Reserved.
Bought with Debra Myslicki • Myslicki Real Estate
GET MORE INFORMATION




