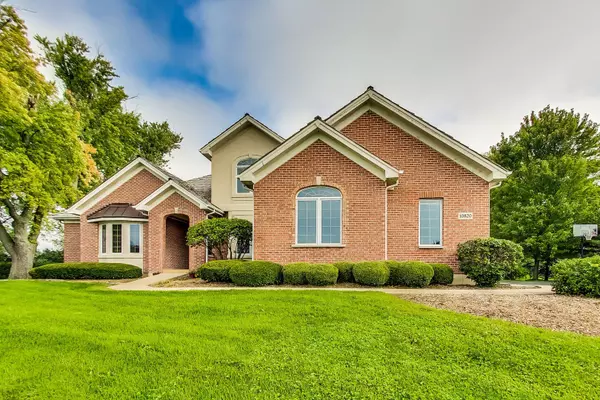For more information regarding the value of a property, please contact us for a free consultation.
10820 Bull Valley Drive Woodstock, IL 60098
Want to know what your home might be worth? Contact us for a FREE valuation!

Our team is ready to help you sell your home for the highest possible price ASAP
Key Details
Sold Price $360,000
Property Type Single Family Home
Sub Type Detached Single
Listing Status Sold
Purchase Type For Sale
Square Footage 3,100 sqft
Price per Sqft $116
Subdivision Bull Valley Golf Club
MLS Listing ID 10694597
Sold Date 06/30/20
Style Traditional
Bedrooms 5
Full Baths 3
Half Baths 1
Year Built 2000
Annual Tax Amount $11,568
Tax Year 2018
Lot Size 0.862 Acres
Lot Dimensions 152 X 205 X 166 X 267
Property Description
Spectacular Home With Main Level Master & Laundry In Bull Valley Golf Club Subdivision~This Spacious Home Boasts Hardwood Floors With Walnut Inlaid Throughout Most Of The Main Level~Large Kitchen Features White Custom Cabinets, Stainless Steel Appliances, Double Oven, Built-In Desk & Wet Bar Area & Spanish Tiled Island & Countertops~Family Room Has Volume Ceilings & Travertine Floors, A Double-Sided Fireplace Looks Into The Kitchen & A Wall Of Windows Looks Out To The Deck~Master Bedroom Has Vaulted Ceilings, Walk-In Closet & A Master Bathroom With Jacuzzi Tub & Separate Shower~A Formal Dining Room With Tray Ceilings & An Office/Sitting Room Off The Master Complete The Main Level~2nd Floor Has Extra Wide Hallways Leading to 3 Large Bedrooms & Full Bath~Finished Basement Includes A Wet Bar, Large Entertainment Space, Gas Fireplace, 5th Bedroom, Full Bath & Ample Storage~Park Your Vehicle In The 3-1/2 Car Heated Garage & Relax On The Deck, In The Hot Tub Or Inside The Screened Gazebo!
Location
State IL
County Mc Henry
Community Clubhouse, Park
Rooms
Basement Full
Interior
Interior Features Vaulted/Cathedral Ceilings, Bar-Wet, Hardwood Floors, Heated Floors, First Floor Bedroom, First Floor Full Bath
Heating Natural Gas
Cooling Central Air
Fireplaces Number 2
Fireplaces Type Double Sided, Attached Fireplace Doors/Screen, Gas Log
Fireplace Y
Appliance Double Oven, Microwave, Dishwasher, Refrigerator, Bar Fridge, Washer, Dryer, Disposal, Stainless Steel Appliance(s), Cooktop, Range Hood
Laundry Gas Dryer Hookup, Sink
Exterior
Exterior Feature Deck, Hot Tub, Fire Pit
Garage Attached
Garage Spaces 3.5
Waterfront false
View Y/N true
Roof Type Shake
Building
Lot Description Landscaped
Story 2 Stories
Foundation Concrete Perimeter
Sewer Public Sewer
Water Public
New Construction false
Schools
Elementary Schools Olson Elementary School
Middle Schools Creekside Middle School
High Schools Woodstock High School
School District 200, 200, 200
Others
HOA Fee Include None
Ownership Fee Simple
Special Listing Condition None
Read Less
© 2024 Listings courtesy of MRED as distributed by MLS GRID. All Rights Reserved.
Bought with Migdalia Cajigas • Re/Max Cityview
GET MORE INFORMATION




