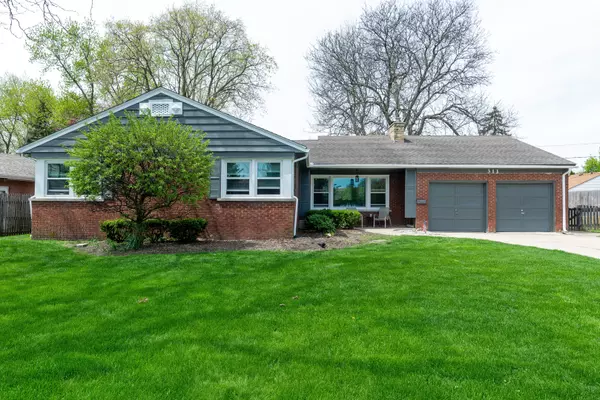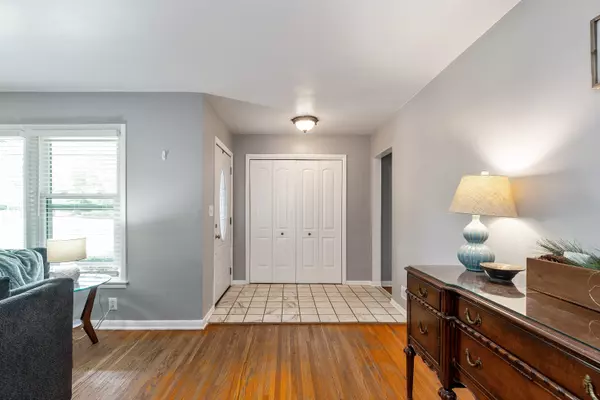For more information regarding the value of a property, please contact us for a free consultation.
311 S Evanslawn Avenue Aurora, IL 60506
Want to know what your home might be worth? Contact us for a FREE valuation!

Our team is ready to help you sell your home for the highest possible price ASAP
Key Details
Sold Price $209,900
Property Type Single Family Home
Sub Type Detached Single
Listing Status Sold
Purchase Type For Sale
Square Footage 1,903 sqft
Price per Sqft $110
Subdivision Country Club Estates
MLS Listing ID 10706586
Sold Date 07/14/20
Style Ranch
Bedrooms 3
Full Baths 2
Year Built 1955
Annual Tax Amount $6,885
Tax Year 2019
Lot Size 0.253 Acres
Lot Dimensions 88X125
Property Description
Beautiful ranch home in the historic Aurora University neighborhood! Charming front porch - perfect for relaxing! Inside the home you will be met with a sunny open floor plan. Spacious family room showcases hardwood flooring, stone fireplace, and built-in shelving. Window-lined formal dining room. Galley kitchen features abundant cabinetry, stainless steel appliances including a gas range, and eating area with a wet bar/butlers pantry! Master suite includes four closets and a private master bath. Second and third bedrooms are both bright and spacious and have large closets. Additional cute full hall bath. Cozy heated sun room features stained glass windows and leads to the back patio. Large fenced-in backyard is private and peaceful. Attached two-car garage. ALL NEW windows with a transferable warranty! This gorgeous home truly has it all!
Location
State IL
County Kane
Community Street Paved
Rooms
Basement Partial
Interior
Interior Features Bar-Wet, Hardwood Floors, First Floor Bedroom, First Floor Full Bath, Built-in Features
Heating Natural Gas, Forced Air
Cooling Central Air
Fireplaces Number 1
Fireplace Y
Appliance Range, Microwave, Dishwasher, Refrigerator, Washer, Dryer
Laundry Gas Dryer Hookup
Exterior
Exterior Feature Patio, Porch, Storms/Screens
Garage Attached
Garage Spaces 2.0
Waterfront false
View Y/N true
Roof Type Asphalt
Building
Lot Description Fenced Yard
Story 1 Story
Foundation Concrete Perimeter
Sewer Public Sewer
Water Public
New Construction false
Schools
Elementary Schools Freeman Elementary School
Middle Schools Washington Middle School
High Schools West Aurora High School
School District 129, 129, 129
Others
HOA Fee Include None
Ownership Fee Simple
Special Listing Condition None
Read Less
© 2024 Listings courtesy of MRED as distributed by MLS GRID. All Rights Reserved.
Bought with Kari Kohler • Coldwell Banker Residential Br
GET MORE INFORMATION




