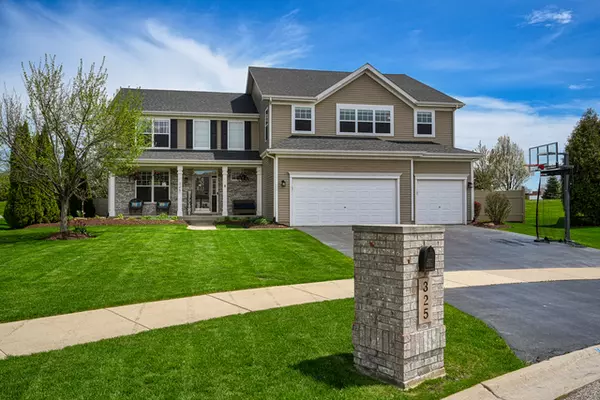For more information regarding the value of a property, please contact us for a free consultation.
325 Veronica Circle Bartlett, IL 60103
Want to know what your home might be worth? Contact us for a FREE valuation!

Our team is ready to help you sell your home for the highest possible price ASAP
Key Details
Sold Price $443,000
Property Type Single Family Home
Sub Type Detached Single
Listing Status Sold
Purchase Type For Sale
Square Footage 3,660 sqft
Price per Sqft $121
Subdivision Herons Landing
MLS Listing ID 10704162
Sold Date 06/05/20
Bedrooms 4
Full Baths 3
Half Baths 1
HOA Fees $30/ann
Year Built 2005
Annual Tax Amount $12,326
Tax Year 2018
Lot Size 0.290 Acres
Lot Dimensions 136X111X128X60
Property Description
A STONES THROW FROM BLUE HERON PARK AND HERON WOODS STATE HABITAT, THIS CHOICE VERONICA CIRCLE MOVE-IN READY HOME HAS DOZENS OF UPDATES. EXTERIOR FEATURES INCLUDE A BRAND NEW ROOF (2020), A NEW PAVER PATIO AND BEAUTIFUL NEW LANDSCAPING AND TREES. COME INSIDE AND FIND NEW CARPETING THROUGHOUT, A BRAND NEW SLEEK MODERN KITCHEN FOR ENTERTAINING AND MASTER BATHROOM FOR PEACE & SERENITY. RENOVATED HALLWAY BATH, NEW FURNACE AND TANKLESS HOT WATER HEATER IN 2018. THE LIST GOES ON...GARAGE EPOXY SYSTEM ON FLOOR, NEW PAVER PATIO AND NEW SOD. NEW DETAILED CROWN MOLDING THROUGHOUT, CUSTOM HUNTER DOUGLAS BLINDS & SHADES, SOME REMOTE, CLOSET FACTORY ORGANIZERS. TOP SHELF IMPROVEMENTS AND SO MUCH MORE! SLEEK DESIGN TOUCHES, INCREDIBLY SPACIOUS, GREAT LOCATION! THIS ONE FOR SURE WILL NOT LAST LONG!! SHOW WITH ABSOLUTE CONFIDENCE! AGENTS PLEASE SHARE UPDATES SHEET AND EXCLUSIONS LIST WITH YOUR BUYERS.
Location
State IL
County Cook
Community Lake, Curbs, Sidewalks, Street Lights, Street Paved
Rooms
Basement Full
Interior
Interior Features Vaulted/Cathedral Ceilings, Bar-Wet, Hardwood Floors, Second Floor Laundry, Walk-In Closet(s)
Heating Natural Gas, Forced Air
Cooling Central Air
Fireplaces Number 1
Fireplaces Type Electric
Fireplace Y
Appliance Range, Microwave, Dishwasher, Refrigerator, Disposal
Exterior
Exterior Feature Brick Paver Patio
Garage Attached
Garage Spaces 3.0
Waterfront false
View Y/N true
Roof Type Asphalt
Building
Story 2 Stories
Foundation Concrete Perimeter
Sewer Public Sewer
Water Public
New Construction false
Schools
Elementary Schools Nature Ridge Elementary School
Middle Schools Kenyon Woods Middle School
High Schools South Elgin High School
School District 46, 46, 46
Others
HOA Fee Include Other
Ownership Fee Simple w/ HO Assn.
Special Listing Condition None
Read Less
© 2024 Listings courtesy of MRED as distributed by MLS GRID. All Rights Reserved.
Bought with Carmelo Buttitta • Capital Real Estate LLC
GET MORE INFORMATION




