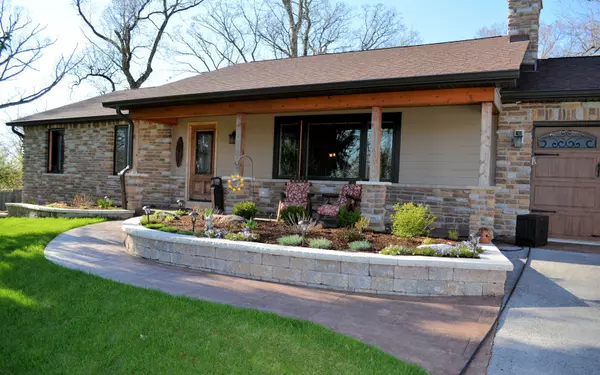For more information regarding the value of a property, please contact us for a free consultation.
28W132 Robin Lane West Chicago, IL 60185
Want to know what your home might be worth? Contact us for a FREE valuation!

Our team is ready to help you sell your home for the highest possible price ASAP
Key Details
Sold Price $407,500
Property Type Single Family Home
Sub Type Detached Single
Listing Status Sold
Purchase Type For Sale
Square Footage 3,000 sqft
Price per Sqft $135
Subdivision Northwoods
MLS Listing ID 10703289
Sold Date 08/24/20
Style Ranch
Bedrooms 4
Full Baths 3
Half Baths 1
Year Built 1967
Annual Tax Amount $9,864
Tax Year 2019
Lot Size 0.884 Acres
Lot Dimensions 130 X 233 X 133 X 258
Property Description
Absolutely beautiful home nestled on nearly 1 acre of wooded land backed by Timber Ridge Forest Preserve. As a matter of fact, this entire Northwoods subdivision is surrounded by Timber Ridge Forest Preserve. The area offers and exclusive feel with its "one way in - one way out" access. There are far too many high-end finishes and upgrades to name them all. Stone exterior plus hardie board shake and horizontal siding. Pella casement windows with screens and between-the-glass blinds. Custom gourmet kitchen with cherry cabinets, and black galaxy granite tops and a breakfast room adjacent. There's actually two master bedrooms: master bed 1 has a private full bath - master bed 2 has a shared full bath (with kitchen). The house has a water filtration system with reverse osmosis. The exercise room has a sauna, and 3/4 inch heavy-duty flooring. Finished basement family room has granite floors, a wet bar with granite tops, microwave and mirror backsplash, plus built-in shelving. Two wood burning fireplaces. Custom woodworking throughout the whole house, including wood flooring (hickory, brazilian, cherry, walnut) and wainscoting. Oak 6-panel doors and oversized trim throughout. The 3-car garage also has an extra 12x11 area for wood storage or other. Huge patio with gas grill hook-up. Custom landscaping. New roof in 2015, 2 new garage doors in 2014, two new furnaces, a new air conditioner, a new driveway, new maintenance-free composite deck with lighting, new stamped concrete front walk. Three bathrooms have been updated with natural stone tile. The house also has a security system.
Location
State IL
County Du Page
Community Street Paved
Rooms
Basement Full
Interior
Interior Features Skylight(s), Sauna/Steam Room, Bar-Wet, Hardwood Floors, First Floor Bedroom, First Floor Full Bath, Built-in Features, Walk-In Closet(s)
Heating Natural Gas
Cooling Central Air
Fireplaces Number 2
Fireplaces Type Wood Burning, Attached Fireplace Doors/Screen, Includes Accessories
Fireplace Y
Appliance Double Oven, Microwave, Dishwasher, Refrigerator, Washer, Dryer, Disposal, Trash Compactor, Stainless Steel Appliance(s), Water Purifier Owned, Water Softener Owned
Laundry Sink
Exterior
Exterior Feature Deck, Patio, Fire Pit
Garage Attached
Garage Spaces 3.0
Waterfront false
View Y/N true
Roof Type Asphalt
Building
Lot Description Forest Preserve Adjacent, Wooded, Mature Trees
Story 1 Story
Foundation Concrete Perimeter
Sewer Septic-Private
Water Private Well
New Construction false
Schools
Elementary Schools Evergreen Elementary School
Middle Schools Benjamin Middle School
High Schools Carol Stream Elementary School
School District 25, 25, 93
Others
HOA Fee Include None
Ownership Fee Simple
Special Listing Condition None
Read Less
© 2024 Listings courtesy of MRED as distributed by MLS GRID. All Rights Reserved.
Bought with Kathleen Raymundo • Bons Realty
GET MORE INFORMATION




