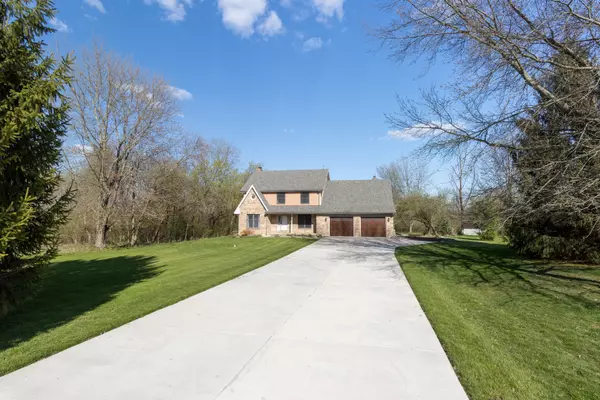For more information regarding the value of a property, please contact us for a free consultation.
18 Cotswold Drive Yorkville, IL 60560
Want to know what your home might be worth? Contact us for a FREE valuation!

Our team is ready to help you sell your home for the highest possible price ASAP
Key Details
Sold Price $345,000
Property Type Single Family Home
Sub Type Detached Single
Listing Status Sold
Purchase Type For Sale
Square Footage 2,776 sqft
Price per Sqft $124
Subdivision Cotswold Fen
MLS Listing ID 10698467
Sold Date 05/20/20
Style Traditional
Bedrooms 4
Full Baths 2
Half Baths 1
Year Built 1987
Annual Tax Amount $9,425
Tax Year 2018
Lot Size 2.492 Acres
Lot Dimensions 50X163X612X230X600
Property Description
No better place to be quarantined! Don't Miss Your own private paradise on just under 3 acres! Whether you are enjoying the new blooms, the lush greens of summer or the sparkling pristine snow, this retreat offers perfect solitude and serenity. Swing on your large front porch or have your morning coffee in the screened in porch surrounded by beauty and wildlife. Take a walk through the back and over the bubbling creek -let the kids explore finding insects, leaves and natures treasures. On the main floor you can enjoy both a formal living and dining room as well as a family room. Snuggle up with a good book next to the brick fireplace open to the kitchen with beautiful views of the amazing back yard. The kitchen provides breakfast bar & pantry with a brand new fridge and anyone who loves to cooks dream oven-range. First floor laundry room has lots of space and storage. Upstairs has 4 bedrooms and 2 baths which have both been remodeled. The master bath includes double sink, soaker tub, shower with body sprayer, and heated floors. The master bedroom has multiple closets and a mini split heat/AC unit for comfort. The remaining bedrooms are all large and the 4th bedroom/bonus room is really a great flex space, rec room/playroom/gym the possibilities are endless. Don't forget to bring your toys or hobbies to the huge detached 3 car garage (32x28) with 9x8 ft doors, concrete floor & electric Or park your toys on the new concrete driveway with pad for your boat or RV. There is also an attached 2.5 car garage for your vehicles that is heated. Not that you will need it but additional storage is provided with the shed and a generac generator too. Don't miss this opportunity at an unbelievable price!! AGENTS AND/OR PROSPECTIVE BUYERS EXPOSED TO COVID 19 OR WITH A COUGH OR FEVER ARE NOT TO ENTER THE HOME UNTIL THEY RECEIVE MEDICAL CLEARANCE.
Location
State IL
County Kendall
Community Street Paved
Rooms
Basement Full
Interior
Interior Features Skylight(s), Hardwood Floors, Heated Floors, First Floor Laundry, Walk-In Closet(s)
Heating Natural Gas, Forced Air
Cooling Central Air
Fireplaces Number 2
Fireplaces Type Wood Burning, Wood Burning Stove
Fireplace Y
Appliance Range, Microwave, Dishwasher, Refrigerator, Washer, Dryer, Water Softener
Exterior
Exterior Feature Deck, Patio, Porch, Porch Screened
Garage Attached
Garage Spaces 5.1
Waterfront false
View Y/N true
Roof Type Asphalt
Building
Lot Description Wetlands adjacent, Stream(s), Wooded, Mature Trees
Story 2 Stories
Foundation Concrete Perimeter
Sewer Septic-Private
Water Private Well
New Construction false
Schools
School District 115, 115, 115
Others
HOA Fee Include None
Ownership Fee Simple
Special Listing Condition None
Read Less
© 2024 Listings courtesy of MRED as distributed by MLS GRID. All Rights Reserved.
Bought with Cindy Heckelsberg • Coldwell Banker Real Estate Group
GET MORE INFORMATION




