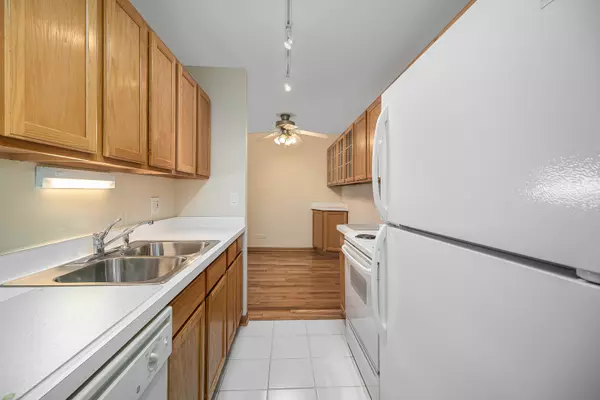For more information regarding the value of a property, please contact us for a free consultation.
1043 S York Road #606 Bensenville, IL 60106
Want to know what your home might be worth? Contact us for a FREE valuation!

Our team is ready to help you sell your home for the highest possible price ASAP
Key Details
Sold Price $89,100
Property Type Condo
Sub Type Condo,Mid Rise (4-6 Stories),Penthouse
Listing Status Sold
Purchase Type For Sale
Square Footage 800 sqft
Price per Sqft $111
MLS Listing ID 10682323
Sold Date 10/14/20
Bedrooms 1
Full Baths 1
HOA Fees $331/mo
Year Built 1975
Annual Tax Amount $852
Tax Year 2018
Lot Dimensions COMMON
Property Description
They don't call Bensenville the "Gateway to Opportunity" for nothing! Welcome home to York Towers; a mid rise, mixed-use building featuring luxury deluxe residential and commercial condos. The property is professionally maintained and features updates throughout the interior and exterior of the building. Head on up through the elevator to the penthouse floor where this deluxe one bed-one bath is move in ready! Upon entering, you'll appreciate the floor-to-ceiling glass sliding doors revealing an organized closet storage system. Moving on, take note of all the upgrades such as the fresh paint, the removal of the acoustical ceiling for a more aesthetically pleasing flat ceiling, hardwood floors throughout the main living areas, and all new trim and doors with hardware. The galley kitchen features bright ceramic tile flooring, all appliances and solid oak wood cabinets extending into the dining area for extra storage. The huge living room has eastern exposure from the floor-to-ceiling sliding glass doors showcasing a clear view of the city right from your own balcony. Your bath has been updated and is well maintained with ceramic tile throughout and glass medicine cabinet. The bedroom has brand new carpet and a recently installed over-sized window, with 2 large glass sliding doors hiding your closet. The building features a secured entry with intercom equipment per unit, receiving area for mail, individualized storage unit, and coin laundry located on the main floor, and exercise room located in the lower level. The commercial area of the building is a hidden gem! Featuring attorneys, CPA, insurance, and much more! This property is conveniently located as a walking distance to Jewel, Starbucks, Fast Food; and, just 20 miles west of downtown Chicago in DuPage County, adjacent to O'Hare International Airport and surrounded by major expressways and boasts several public transportation options, including a Metra train station. You'll love living here but, hurry this will sell fast!
Location
State IL
County Du Page
Rooms
Basement None
Interior
Interior Features Elevator, Hardwood Floors, First Floor Laundry, Storage, Flexicore
Heating Steam
Cooling Space Pac
Fireplace Y
Appliance Range, Microwave, Dishwasher, Refrigerator, Disposal
Laundry Common Area
Exterior
Exterior Feature Balcony, Cable Access
Community Features Coin Laundry, Elevator(s), Exercise Room, Storage, Party Room, Business Center
Waterfront false
View Y/N true
Roof Type Asphalt
Parking Type Unassigned, Off Street, Visitor Parking
Building
Lot Description Landscaped, Wooded, Rear of Lot, Mature Trees
Foundation Concrete Perimeter
Sewer Public Sewer
Water Public
New Construction false
Schools
School District 2, 2, 100
Others
Pets Allowed Cats OK
HOA Fee Include Heat,Water,Parking,Insurance,Exterior Maintenance,Lawn Care,Scavenger,Snow Removal
Ownership Condo
Special Listing Condition None
Read Less
© 2024 Listings courtesy of MRED as distributed by MLS GRID. All Rights Reserved.
Bought with Oren Amzaleg • Fulton Grace Realty
GET MORE INFORMATION




