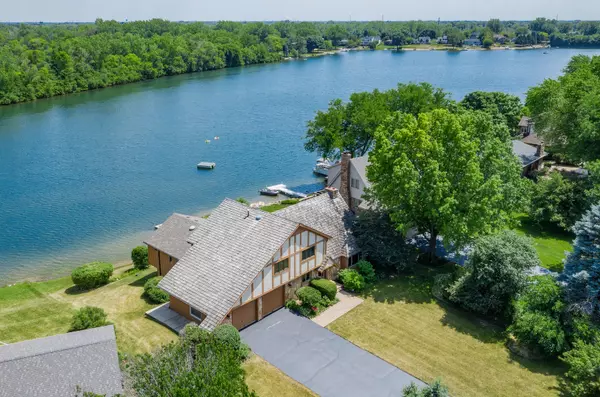For more information regarding the value of a property, please contact us for a free consultation.
13511 S Lake Drive Plainfield, IL 60544
Want to know what your home might be worth? Contact us for a FREE valuation!

Our team is ready to help you sell your home for the highest possible price ASAP
Key Details
Sold Price $565,000
Property Type Single Family Home
Sub Type Detached Single
Listing Status Sold
Purchase Type For Sale
Square Footage 4,250 sqft
Price per Sqft $132
Subdivision The Lake
MLS Listing ID 10675120
Sold Date 11/20/20
Bedrooms 4
Full Baths 3
Half Baths 1
HOA Fees $58/ann
Year Built 1977
Annual Tax Amount $13,271
Tax Year 2018
Lot Size 0.470 Acres
Lot Dimensions 90 X 243
Property Description
This is the Good Life....Year round private waterfront living on pristine spring fed 43 acre lake. Don't judge the book by it's cover on this one! It has loads of space and a modern floor plan. Hardwood flooring and 6 panel doors throughout all of the living areas and bedrooms. Stunning Views year round, fishing, electric motor boating and swimming from your back door. Fantastic unincorporated taxes and low annual Homeowners Association fees. 4 bedrooms including a fantastic first floor master. Enter through the NEW front door and see the lake view as you look across the amazing Great Room. The great room has a vaulted cedar planked ceiling with a soaring stone fireplace(imagine this room with painted ceiling right out of HGTV). Open flow from Great Room to Dining Space to Kitchen. Spacious Kitchen with custom cabinetry and granite counters. Kitchen has a cute section of original cabinetry that would make a fantastic coffee and beverage station. Kitchen also boasts a nice eating area overlooking the lake with sliding door to a nice deck. There is a fantastic area between the great room and kitchen that would make a dream pantry! Ask for a virtual tour to highlight anything you cannot see through the photos and video tour. We can arrange for this! First floor Master Suite has 2 spacious walk in closets, an amazing lake view along with an updated shower and vanity area. On the main level is a great mudroom and laundry area with access to the garage and exterior(Imagine built in seating/lockers in this space). Upstairs boasts an updated full bath, large linen closet and 3 additional bedrooms all with walk in closets and hardwood flooring. If that isn't enough there is a full finished wall out basement with full updated bath. The basement has a nice family room (lake views, stone bar and a fireplace), a Recreation Room (lake views, built in bookcases and sliding door to a covered patio). This Rec Room could easily be transitioned into a lower level guest or in-law suite with a full bath! Additionally the basement has a small kitchenette area that could be updated to a fantastic entertaining kitchen or in-law kitchenette. This home has so much potential! Bring your ideas for paint and light fixtures to transform this into your model Lake Home.
Location
State IL
County Will
Community Lake, Water Rights, Street Paved
Rooms
Basement Walkout
Interior
Interior Features Vaulted/Cathedral Ceilings, Bar-Dry, Hardwood Floors, First Floor Bedroom, First Floor Laundry, First Floor Full Bath, Built-in Features, Walk-In Closet(s)
Heating Natural Gas, Forced Air
Cooling Central Air
Fireplaces Number 2
Fireplaces Type Wood Burning
Fireplace Y
Appliance Double Oven, Dishwasher, Refrigerator, Washer, Dryer, Other
Laundry Gas Dryer Hookup, In Unit
Exterior
Exterior Feature Deck, Porch, Storms/Screens
Garage Attached
Garage Spaces 2.5
Waterfront true
View Y/N true
Roof Type Asphalt,Shake
Building
Lot Description Lake Front, Water Rights, Water View
Story 2 Stories
Foundation Concrete Perimeter
Sewer Septic-Private
Water Private Well
New Construction false
Schools
Elementary Schools Liberty Elementary School
Middle Schools John F Kennedy Middle School
High Schools Plainfield East High School
School District 202, 202, 202
Others
HOA Fee Include Insurance,Lake Rights,Other
Ownership Fee Simple w/ HO Assn.
Special Listing Condition None
Read Less
© 2024 Listings courtesy of MRED as distributed by MLS GRID. All Rights Reserved.
Bought with Janina Ammenhauser • RE/MAX Professionals Select
GET MORE INFORMATION




