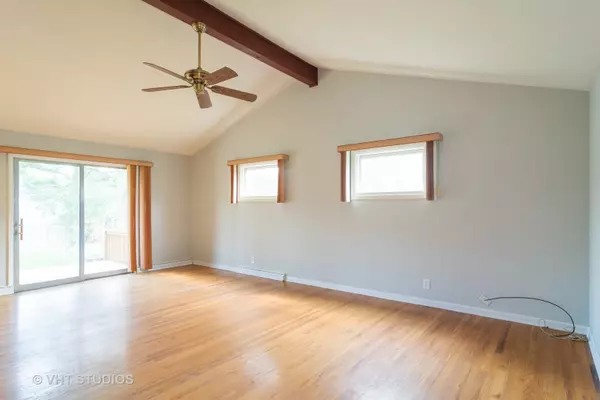For more information regarding the value of a property, please contact us for a free consultation.
146 Crestwood Drive East Dundee, IL 60118
Want to know what your home might be worth? Contact us for a FREE valuation!

Our team is ready to help you sell your home for the highest possible price ASAP
Key Details
Sold Price $215,000
Property Type Single Family Home
Sub Type Detached Single
Listing Status Sold
Purchase Type For Sale
Square Footage 1,436 sqft
Price per Sqft $149
Subdivision Bonnie Dundee Terrace
MLS Listing ID 10690618
Sold Date 05/20/20
Style Ranch
Bedrooms 3
Full Baths 2
Half Baths 1
Year Built 1959
Annual Tax Amount $4,916
Tax Year 2018
Lot Size 10,206 Sqft
Lot Dimensions 10207
Property Description
Welcome to this solid ranch home with a nice fenced yard on almost one quarter acre of land! This home is a surprise! The kitchen is very large, with an abundance of wood cabinets, plenty of table space, and a large pantry closet. The living room is like a great room. This is the heart of the home, where most of the living will take place. It is spacious, and open to the dining room, with a vaulted beamed ceiling, see-through fireplace, slider to the deck, and hardwood floors. There is a half bath on this level as well. The three bedrooms are large with nice sized closets and hardwood floors, and the hall bath boasts a remodeled shower with a nice tile insert and newer doors. The basement is a huge surprise, with a larger footprint than the home itself. It has a large finished family room, also with a fireplace, another full bath, large finished bar/storage area, as well as a utility room that has a laundry area, furnace, as well as an additional refrigerator and range. Freshly painted and ready for a new owner, this home is awesome. Run, don't walk to see this home in sought-after Bonnie Dundee Terrace!
Location
State IL
County Kane
Community Sidewalks, Street Paved
Rooms
Basement Full
Interior
Interior Features Vaulted/Cathedral Ceilings, Bar-Dry, Hardwood Floors, First Floor Bedroom, First Floor Full Bath, Built-in Features
Heating Natural Gas, Forced Air
Cooling Central Air
Fireplaces Number 2
Fireplaces Type Double Sided, Wood Burning
Fireplace Y
Appliance Double Oven, Refrigerator, Cooktop, Built-In Oven
Exterior
Exterior Feature Deck
Garage Attached
Garage Spaces 2.0
Waterfront false
View Y/N true
Roof Type Asphalt
Building
Story 1 Story
Foundation Concrete Perimeter
Sewer Public Sewer
Water Public
New Construction false
Schools
Elementary Schools Parkview Elementary School
Middle Schools Dundee Middle School
High Schools Dundee-Crown High School
School District 300, 300, 300
Others
HOA Fee Include None
Ownership Fee Simple
Special Listing Condition None
Read Less
© 2024 Listings courtesy of MRED as distributed by MLS GRID. All Rights Reserved.
Bought with Robert Poyo • Redfin Corporation
GET MORE INFORMATION




