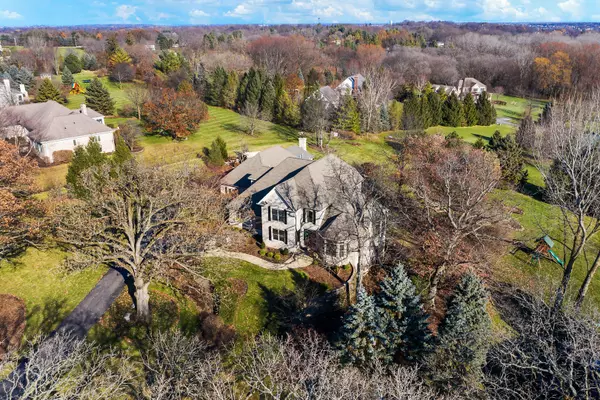For more information regarding the value of a property, please contact us for a free consultation.
6N499 Brookhaven Lane St. Charles, IL 60175
Want to know what your home might be worth? Contact us for a FREE valuation!

Our team is ready to help you sell your home for the highest possible price ASAP
Key Details
Sold Price $748,500
Property Type Single Family Home
Sub Type Detached Single
Listing Status Sold
Purchase Type For Sale
Square Footage 7,000 sqft
Price per Sqft $106
Subdivision Brookhaven
MLS Listing ID 10690513
Sold Date 06/25/20
Style Contemporary
Bedrooms 4
Full Baths 3
Half Baths 2
HOA Fees $11/ann
Year Built 2000
Annual Tax Amount $18,148
Tax Year 2018
Lot Size 1.563 Acres
Lot Dimensions 166X346X146X333
Property Description
Distinguished residence quietly poised atop a hill offers extraordinary architectural design and 1.5 acres of unparalleled views! Double doors reveal the grand 2-story foyer w/ gleaming porcelain floor and intricate millwork. Column flanked entryways open to impressive formal living room and dining room w/ beautiful hw floors and plenty of natural sunlight. Sizable, open kitchen provides all of the high-end essentials & space to enjoy cooking in style! Custom crafted cabinetry, double oven, island w/prep sink & a spacious breakfast room leaves nothing to be desired. Thoughtfully designed FIRST FLOOR master suite showcases dramatic moulding, tray ceiling and spa-like bath with opposing vanities and oversized soaking tub. The main level also highlights a large laundry room, paneled den w/ French doors & FP and comfortable family room w/ beamed ceilings, and hallway leading to the exterior patio. Three bedrooms, two baths, and expansive loft overlooking the foyer complete the second level. Incredible WALKOUT LL features full wet-bar, cozy FP, powder room, and additional multifunctional rooms ~ perfect for entertaining! Outside living is exceptional ~ paver patio, covered seating area w/ FP, and professional landscaping surrounded by sprawling lawns and mature oak trees. A 4-car garage, too!
Location
State IL
County Kane
Community Street Lights, Street Paved
Rooms
Basement Full, Walkout
Interior
Interior Features Vaulted/Cathedral Ceilings, Bar-Wet, Hardwood Floors, First Floor Bedroom, First Floor Laundry, First Floor Full Bath
Heating Natural Gas, Forced Air
Cooling Central Air
Fireplaces Number 4
Fireplaces Type Gas Log, Gas Starter
Fireplace Y
Appliance Double Oven, Range, Microwave, Dishwasher, Refrigerator, Washer, Dryer
Exterior
Exterior Feature Patio, Brick Paver Patio, Storms/Screens, Outdoor Grill, Fire Pit
Garage Attached
Garage Spaces 4.0
Waterfront false
View Y/N true
Roof Type Asphalt
Building
Lot Description Landscaped
Story 2 Stories
Foundation Concrete Perimeter
Sewer Septic-Private
Water Private Well
New Construction false
Schools
Elementary Schools Ferson Creek Elementary School
High Schools St Charles North High School
School District 303, 303, 303
Others
HOA Fee Include None
Ownership Fee Simple
Special Listing Condition None
Read Less
© 2024 Listings courtesy of MRED as distributed by MLS GRID. All Rights Reserved.
Bought with Debora McKay • @properties
GET MORE INFORMATION




