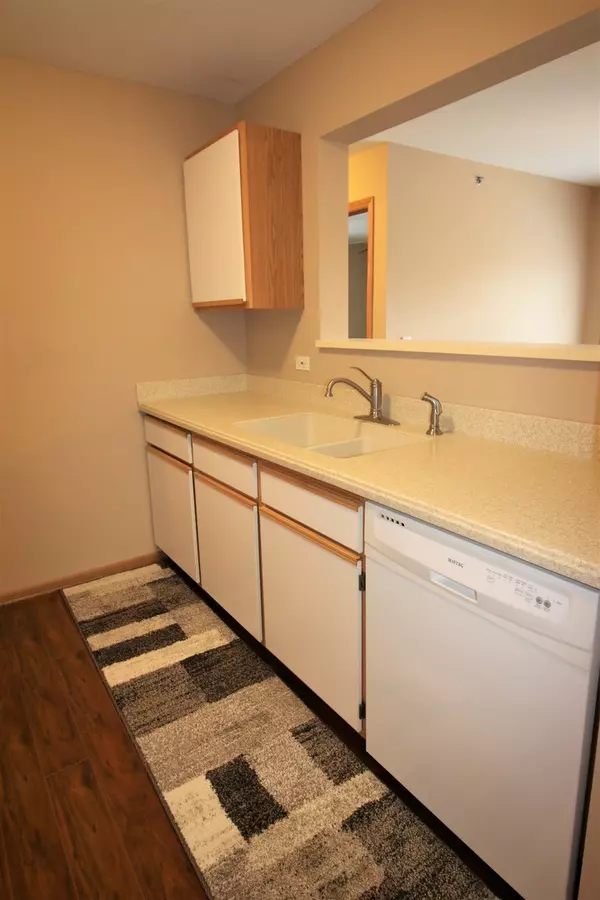For more information regarding the value of a property, please contact us for a free consultation.
410 Cunat Boulevard #1F Richmond, IL 60071
Want to know what your home might be worth? Contact us for a FREE valuation!

Our team is ready to help you sell your home for the highest possible price ASAP
Key Details
Sold Price $80,000
Property Type Condo
Sub Type Condo
Listing Status Sold
Purchase Type For Sale
Square Footage 725 sqft
Price per Sqft $110
Subdivision Kensington Manor
MLS Listing ID 10674102
Sold Date 04/14/20
Bedrooms 1
Full Baths 1
HOA Fees $176/mo
Year Built 2004
Annual Tax Amount $1,432
Tax Year 2018
Lot Dimensions COMMON
Property Description
FIRST FLOOR GEM THAT FEELS BRAND NEW AND WHAT A TRANQUIL SETTING! Main floor living never looked so good. Brand new carpet and just completed professionally painted interior in rich, neutral colors. It's immaculate. Open layout Living Room/Kitchen overlook your private patio and a glistening pond with natural open land in the distance. Convenient, fully appointed Kitchen features a roomy breakfast bar and tasteful solid surface countertops with integral Kitchen sink. No apartment sized fridge here! This beauty is only 3 years old and can accommodate ALL your groceries. Microwave over the range. FULL SIZE Washer and Dryer - the Washer is 3 years old. OVERSIZED (2 year old) water heater so you have enough hot water for laundry AND a nice hot bath. Spacious Master Bedroom with fantastic walk in closet. Enjoy the view of this idyllic location from the Kitchen sink and every window in the house. Lovely bronze finish ceiling fixtures and window blinds included. Garage interior is finished on all sides, including the ceiling for security . Shelving in the garage will stay and the garage door opener is new with a key pad for convenience. Look at the other units and then bring your high standards to this home. Bonus! - the subdivision also offers access to the fitness center, community room and indoor pool for an additional membership fee.
Location
State IL
County Mc Henry
Rooms
Basement None
Interior
Interior Features First Floor Bedroom, First Floor Laundry, First Floor Full Bath, Laundry Hook-Up in Unit, Walk-In Closet(s)
Heating Electric, Baseboard, Indv Controls, Zoned
Cooling Window/Wall Units - 2
Fireplace N
Appliance Range, Microwave, Dishwasher, Refrigerator, Washer, Dryer
Exterior
Exterior Feature Patio
Garage Detached
Garage Spaces 1.0
Waterfront true
View Y/N true
Roof Type Asphalt
Building
Foundation Concrete Perimeter
Sewer Public Sewer
Water Public
New Construction false
Schools
Elementary Schools Richmond Grade School
Middle Schools Nippersink Middle School
High Schools Richmond-Burton Community High S
School District 2, 2, 157
Others
Pets Allowed Cats OK, Dogs OK, Number Limit
HOA Fee Include Water,Parking,Insurance,Exterior Maintenance,Lawn Care,Scavenger,Snow Removal
Ownership Condo
Special Listing Condition None
Read Less
© 2024 Listings courtesy of MRED as distributed by MLS GRID. All Rights Reserved.
Bought with Kevin Kalbach • Realty Executives Cornerstone
GET MORE INFORMATION




