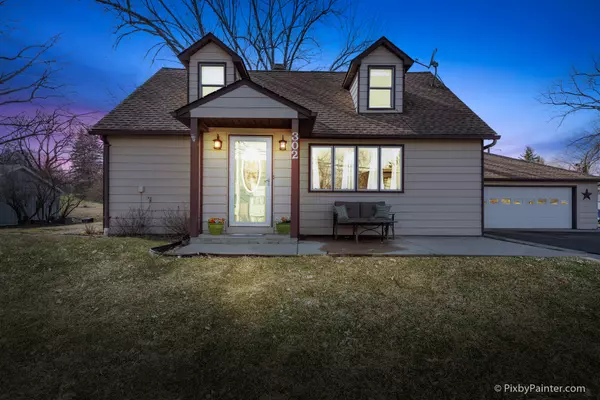For more information regarding the value of a property, please contact us for a free consultation.
302 Devlin Road Ingleside, IL 60041
Want to know what your home might be worth? Contact us for a FREE valuation!

Our team is ready to help you sell your home for the highest possible price ASAP
Key Details
Sold Price $207,000
Property Type Single Family Home
Sub Type Detached Single
Listing Status Sold
Purchase Type For Sale
Square Footage 1,331 sqft
Price per Sqft $155
MLS Listing ID 10688100
Sold Date 05/28/20
Style Cape Cod
Bedrooms 3
Full Baths 2
Year Built 1950
Annual Tax Amount $4,771
Tax Year 2018
Lot Size 0.500 Acres
Lot Dimensions 208 X 118
Property Description
***Back on the market, LUCKY YOU! Buyers cancelled the day before closing! This is the cutest Cape Cod home on over a 1/2 Acre! This house has been completely renovated and it is GORGEOUS! Beautiful kitchen with stainless smart appliances, a trash compactor, & granite counters! Lifeproof luxury vinyl flooring, fresh paint, & trendy lighting. Partially finished basement features laundry area, walk in closet, office, & another bathroom with shower! Paved driveway with room for 14 CARS leads to an incredible heated garage. Extra locked storage room with stairs to above storage. TWO sheds with electric! BIG BONUS- there's a large sun room off the garage that the homeowner is LEAVING FURNISHED including an electric fireplace & 60" TV! Zoned invisible fence surrounds the yard! Walking distance to Grant HS. So many bonuses & upgrades, BE SURE TO ASK YOUR AGENT FOR THE FEATURE SHEET- too many upgrades to list here!
Location
State IL
County Lake
Rooms
Basement Full
Interior
Interior Features First Floor Bedroom, First Floor Full Bath
Heating Natural Gas, Forced Air
Cooling Central Air
Fireplace N
Appliance Range, Microwave, Dishwasher
Exterior
Exterior Feature Deck, Patio, Porch
Garage Detached
Garage Spaces 2.0
Waterfront false
View Y/N true
Roof Type Asphalt
Building
Lot Description Wooded
Story 2 Stories
Foundation Block
Sewer Public Sewer
Water Public
New Construction false
Schools
Elementary Schools Lotus School
Middle Schools Lotus School
High Schools Grant Community High School
School District 114, 114, 124
Others
HOA Fee Include None
Ownership Fee Simple
Special Listing Condition None
Read Less
© 2024 Listings courtesy of MRED as distributed by MLS GRID. All Rights Reserved.
Bought with Becky Kirchner • RE/MAX Plaza
GET MORE INFORMATION




