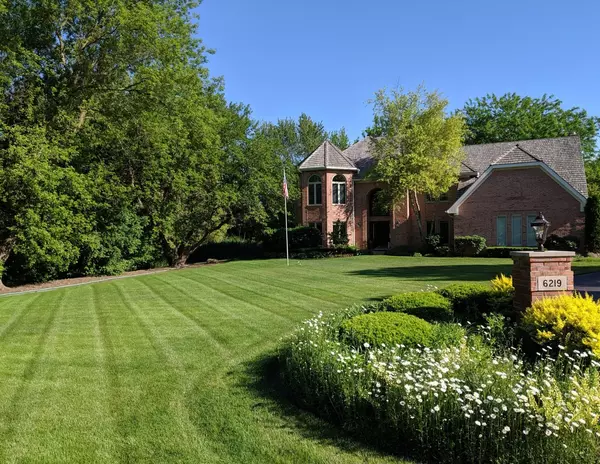For more information regarding the value of a property, please contact us for a free consultation.
6219 Pine Tree Drive Long Grove, IL 60047
Want to know what your home might be worth? Contact us for a FREE valuation!

Our team is ready to help you sell your home for the highest possible price ASAP
Key Details
Sold Price $642,900
Property Type Single Family Home
Sub Type Detached Single
Listing Status Sold
Purchase Type For Sale
Square Footage 4,015 sqft
Price per Sqft $160
Subdivision Highland Pines
MLS Listing ID 10410399
Sold Date 08/31/20
Bedrooms 4
Full Baths 3
Half Baths 2
HOA Fees $62/ann
Year Built 1994
Annual Tax Amount $16,868
Tax Year 2019
Lot Size 1.170 Acres
Lot Dimensions 176X150X150X294
Property Description
Welcome to 6219 Pine Tree Drive in desirable Highland Pines of Long Grove. This stunning home is located on a gorgeous interior lot, full of perennial gardens, mature trees; accented by a slate patio. The front entrance invites you into the two-story foyer, fully open to the spacious and freshly painted dining room and living room. The beautiful remodeled kitchen with a spectacular view of the lush yard, boasts stainless Viking and Thermador appliances, a large island, maple cabinets and gorgeous granite counters, as well as two large pantry closets, one of which is a walk-in. This kitchen is completely open to the two-story family room which is freshly painted with a dramatic fireplace and bay window overlooking the professionally landscaped yard. Freshly refinished hardwood floors are beautifully stained and are a gorgeous contrast to the painted white trim. The first floor office and pretty powder room, as well as the laundry/mud room, are also located on this level. The second floor of this home is as impressive as the first. A large master suite boasts a bay windows with transoms, a spa bath with separate shower and a new fashionable soaking tub. Two spacious bedrooms are connected by a Jack and Jill bath. One of them has a large tandem room, originally a playroom, with two deep closets. The other bedroom looks over the back yard and has access to the third (hall) bathroom. Plenty of space for recreation, or game playing, as well as tons of storage can be found in the full, finished basement. There is a half bath on this level, as well as access to all the mechanicals. New windows! Newer furnace! Located with easy access to major arteries and public transportation, and in close proximity to shopping. Country Meadows Elementary and Woodlawn Middle Schools (D96) are less than a mile away! This home is located in renowned Stevenson High School District 125 as well! The one you have been waiting for is finally here! Welcome home!
Location
State IL
County Lake
Community Street Paved, Other
Rooms
Basement Full
Interior
Interior Features Vaulted/Cathedral Ceilings, Skylight(s), Bar-Wet, Hardwood Floors, First Floor Laundry, Walk-In Closet(s)
Heating Natural Gas, Forced Air
Cooling Central Air
Fireplaces Number 1
Fireplaces Type Gas Starter
Fireplace Y
Appliance Double Oven, Dishwasher, Refrigerator, Washer, Dryer, Stainless Steel Appliance(s), Cooktop
Laundry Gas Dryer Hookup, Laundry Closet, Sink
Exterior
Garage Attached
Garage Spaces 3.0
Waterfront false
View Y/N true
Roof Type Shake
Building
Story 2 Stories
Foundation Concrete Perimeter
Sewer Septic-Private
Water Private Well
New Construction false
Schools
Elementary Schools Country Meadows Elementary Schoo
Middle Schools Woodlawn Middle School
High Schools Adlai E Stevenson High School
School District 96, 96, 125
Others
HOA Fee Include Other
Ownership Fee Simple w/ HO Assn.
Special Listing Condition None
Read Less
© 2024 Listings courtesy of MRED as distributed by MLS GRID. All Rights Reserved.
Bought with Terry Wilkowski • @properties
GET MORE INFORMATION




